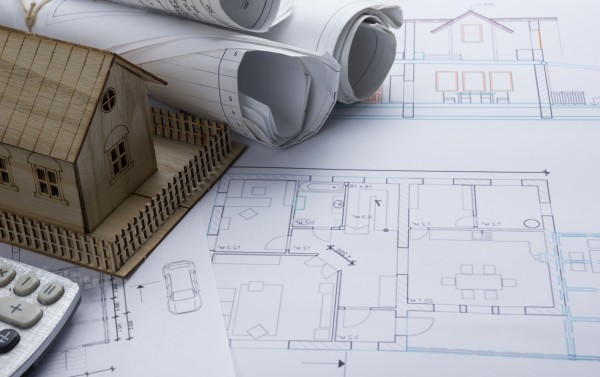
Getting outline planning permission
The process of getting outline planning permission from the local authority may seem intimidating.
But by staying organised and carefully researching all aspects of the process beforehand, you can navigate it successfully.
What is outline planning permission?
Outline planning permission allows for a decision on how a site can be developed.
The application for outline planning permission form is used to find out, at an early stage, whether or not a proposal is likely to be approved by the planning authority, before any substantial costs are incurred.
It is granted as long as the plan is subject to conditions requiring the approval – at a later date – of one or more ‘reserved matters’, such as access to the property, its appearance, size and layout. It lasts for five years but a detailed application must be agreed within three.
Where to begin?
Many councils recommend that you make your planning application through an online Planning Portal.
This process means you can complete your application form and upload supporting documents, such as planning drawings and reports. Before you start your application, take a look at the national requirements here.
You can also apply by post by downloading and printing out the forms from your local council’s website and sending them in with hard copies of the supporting documents.
It’s also worth looking into hiring a planning consultant to help navigate the process.

What's on the forms?
Much of it is self-explanatory but don't be afraid to query it with officials.
Here are some useful tips when filling out your form:
- Description of development - Keep the description of your home simple and avoid adding unnecessary information.
- Access - You'll need to put down if a new entrance to the site will be required.
- Waste storage & collection - Self-builders should state that there is enough room for bins. The form may also ask about recycling. In most cases, it's the local council's scheme.
- Materials - Be as specific as possible about what products you will use for windows, doors, walls and the roof. You may even be required to submit samples.
- Foul water and sewage - Include your intended method of sewage disposal. Don’t forget – you must ensure you can connect to public sewers without crossing someone else’s land.
- Flood risk and surface water - If your site is in a flood risk zone, you’ll need to submit a flood risk assessment showing how your design tackles the issue. You’ll also need to show how your design clears surface water.
The next planning stage

Once outline planning permission has been approved, the next step is to make a reserved matters application which deals with all of the outstanding details of the outline application proposal. Our handy blog will guide you through the details needed and outline reasons for refusal too.

Submitting your application
Navigating the planning process can seem daunting but the Planning Portal is a useful resource, both to help you submit any applications you need for your project.

Navigating the process
Specific self-build information is out there too with this government run Self-Build portal providing guidance and advice that you can access via the link below.

