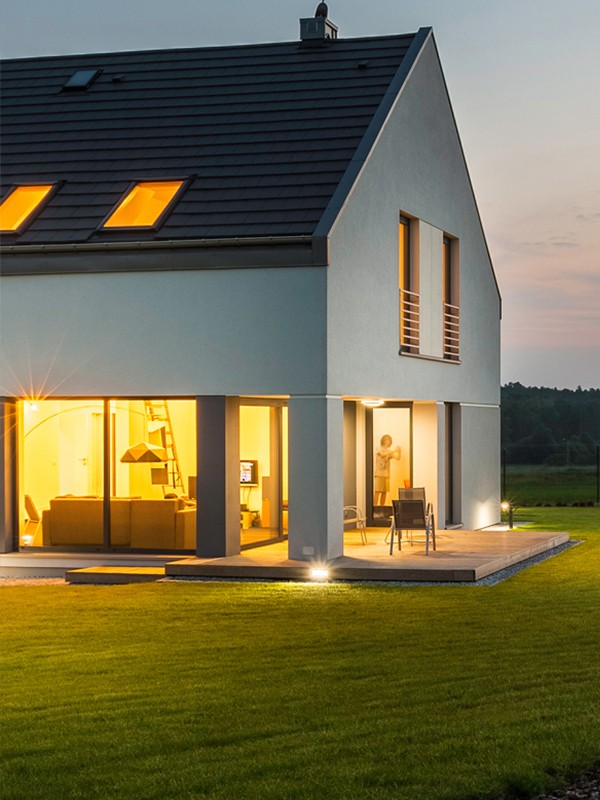
The Planning Permission Process
Once outline planning permission has been approved, the next step is to make a reserved matters application.
The reserved matters application deals with finer details not covered in your outline permission. The details of the reserved matters application must be in line with the outline approval. If your proposals have changed, remember, you may need to reapply for outline or full planning permission.
The reserved matters application deals with some or all of the outstanding details of the outline application proposal, including:
- Appearance – Aspects that affect the way a building looks such as exterior development.
- Means of access – This covers accessibility for all routes to and within the site, as well as how it links to exterior roads and pathways.
- Landscaping – Certain aspects of the site, such as trees and hedges acting as a screen, that need to be protected or enhanced.
- Layout – Includes buildings, routes and open spaces within the development and the way they are laid out in relation to buildings and spaces outside the development.
- Scale – Includes information on the size of the development, including the height, width and length of each proposed building.
When all of the reserved matters have been approved, work may begin on the site.


What reasons can there be for refusal?
There are a number of reasons that local planners may not sign off your proposal, including a lack of garden space, inadequate parking, high roofing, it overlooks people living nearby, the design is not in keeping with the area, or the house is too big.
To minimise the chance of refusal, we recommend discussing your proposal with the local authority.
To find out how to arrange pre-application advice, visit your local planning website which you can access below.

