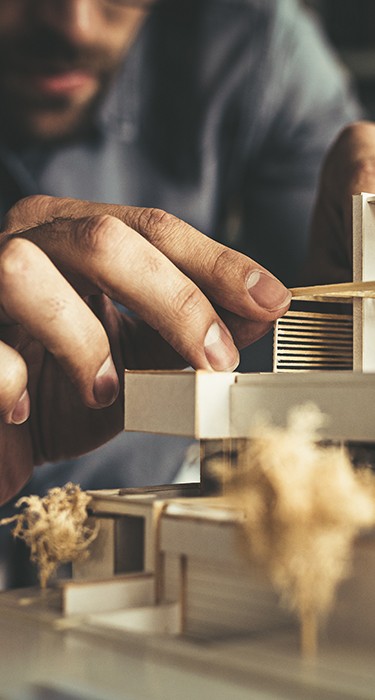
A guide to designing your self-build
Designing your self-build is one of the most exciting parts of your journey but it’s important to be realistic along the way. Read our handy guide to ensure you can create a home that is perfect for you.
Pre-agree extra costs
Firstly, don't be afraid to change your mind on the design during the build. Remember, changes can prove costly, so always pre-agree the extra costs and liaise with the relevant professional people before going ahead.
Sketch your must-haves
Sketching a rough outline of your dream home is a great starting point. Be sure to include the 'must-haves' that inspired you to begin your self-build journey in the first place.
Consider your lifestyle
Before you or your architect put pen to paper, you must consider both your current and future lifestyle including the following:
- Is your family likely to grow or are you downsizing?
- Do you work from home?
- Do you frequently have people staying with you?
- How much furniture are you taking with you?
- What heating, ventilation and air conditioning do you need?
With the above in mind, you can use your current home as a base template for your needs.

Measure the rooms
Measuring the rooms provides a point of reference to give you an idea of what you want from your new design. For example, measuring up your current kitchen will give you an idea of what storage, appliances and surfaces you require for the new one.
Consider planners
Planners have a huge say in the materials, size, shape, height and other aspects of your home. A close working relationship with the planning office can help to eliminate any confusion down the road.
Exterior surroundings
It's not just the interiors you need to think about. Don’t forget to take landscaping, noise reduction, storage, natural light and the materials into account.
Don’t be afraid to ask for help
Architects, engineers and builders are all trained to help you make the right decisions so don’t be afraid to ask for help.

