The Upside Down House
While watching an episode of Miss Marple in her flat in Hackney, London, Hannah Pike felt a strong twinge of excitement in her stomach.
“There I was, happy in our lovely flat in London, three months pregnant, and transfixed by the most amazing house on TV,” explains Hannah.
It was December 2014 and this particular episode of Miss Marple showed Agatha Christie’s elderly sleuth investigating a series of events that occur when a couple build their new home on supposedly cursed land.
“The filming took place at a National Trust property, The Homewood, and I said to myself ‘I want that house!’”.
The “cursed land” didn’t deter Hannah – instead she delved into the history of this National Trust House, a modernist luxurious family villa designed by architect Patrick Gwynne and completed in 1938.
It suddenly ignited an unexpected drive to self-build for Hannah.
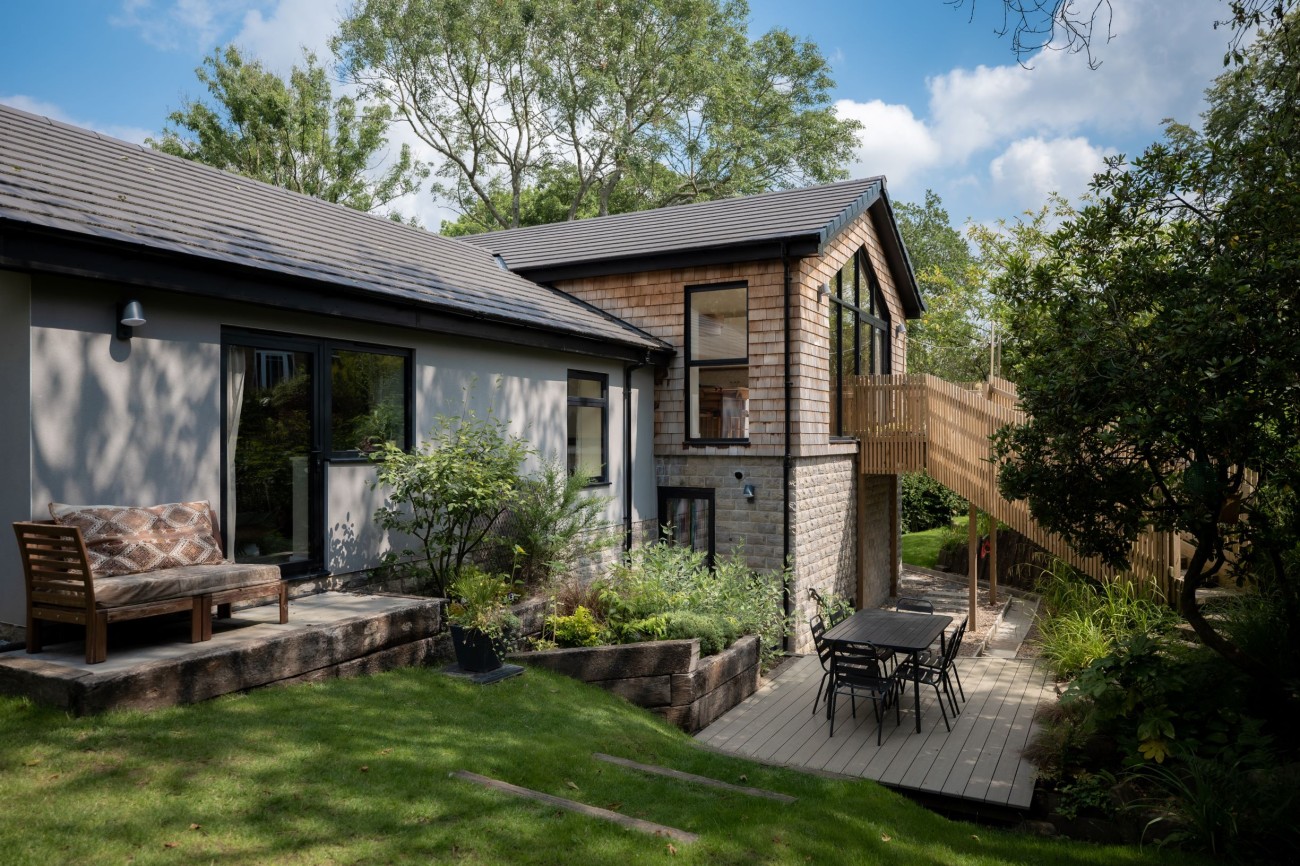
She adds: “That week I bought the 'Miss Marple' boxset and frantically showed my husband Phil the episode. He loved it too, but he did ask what I was thinking?! So I explained that we’d find some land and build something similar for our new family to live in. It was quite simple!”
“Quite simple” was a bit of an understatement but Hannah’s passion meant Phil was immediately sold on the idea. It would mean leaving the Big Smoke, where they both worked, because there was no way they could afford a building plot in London. They decided to head back up north, and hoped to do something special.
They settled on finding somewhere close to Manchester with Phil’s roots in Blackpool and Hannah’s home turf in Stockport.
They signed up to property website Rightmove and began receiving notifications for land but nothing came up and so they continued with their busy London life, welcoming their daughter into the world in 2015.
It was the following year, in March 2016, that they found what seemed to be a perfect spot in the High Peak. The plot in question was situated on a hilly slope at the end of someone’s garden.
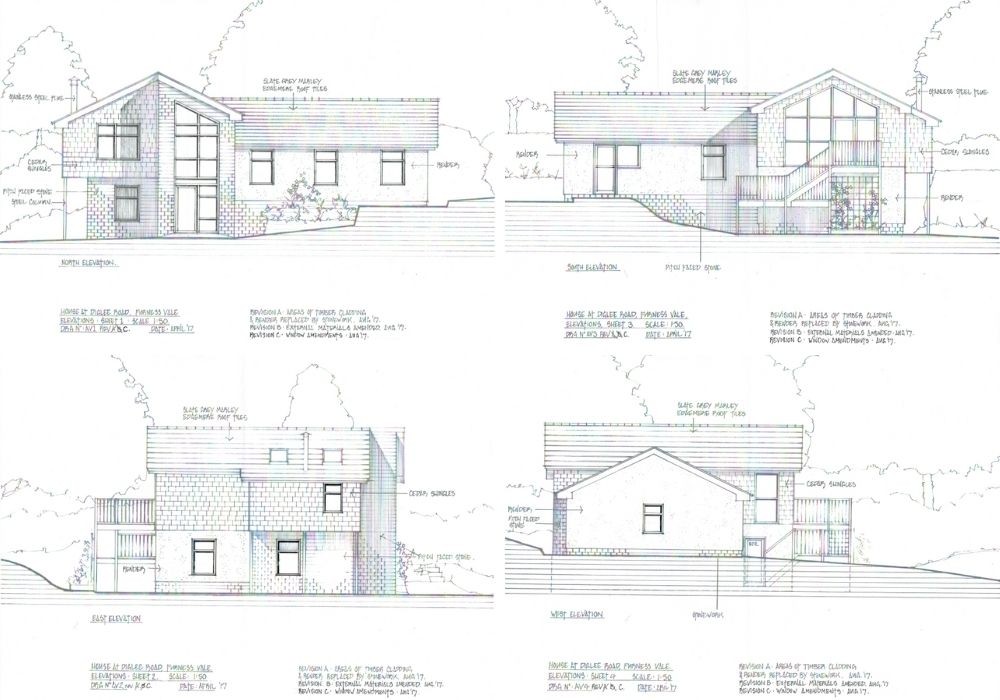
“It looked like it was in a ditch”, remembers Hannah, but the couple were sold, both brimming with creativity.
She adds: “The owners were taking closed bids so we pitched in with ours.”
Unfortunately, the offer was accepted from another bidder and with a heavy heart the couple turned their sights to shared ownership properties in London – it just wasn’t meant to be.
But six months later, their agent called about the High Peak plot with news that the previous seller had pulled out of the purchase and would they like to put in another offer?
Hannah explained: “Yes, we did! We were really excited. It really felt like it was meant to be! We put our offer in again and it was accepted.”
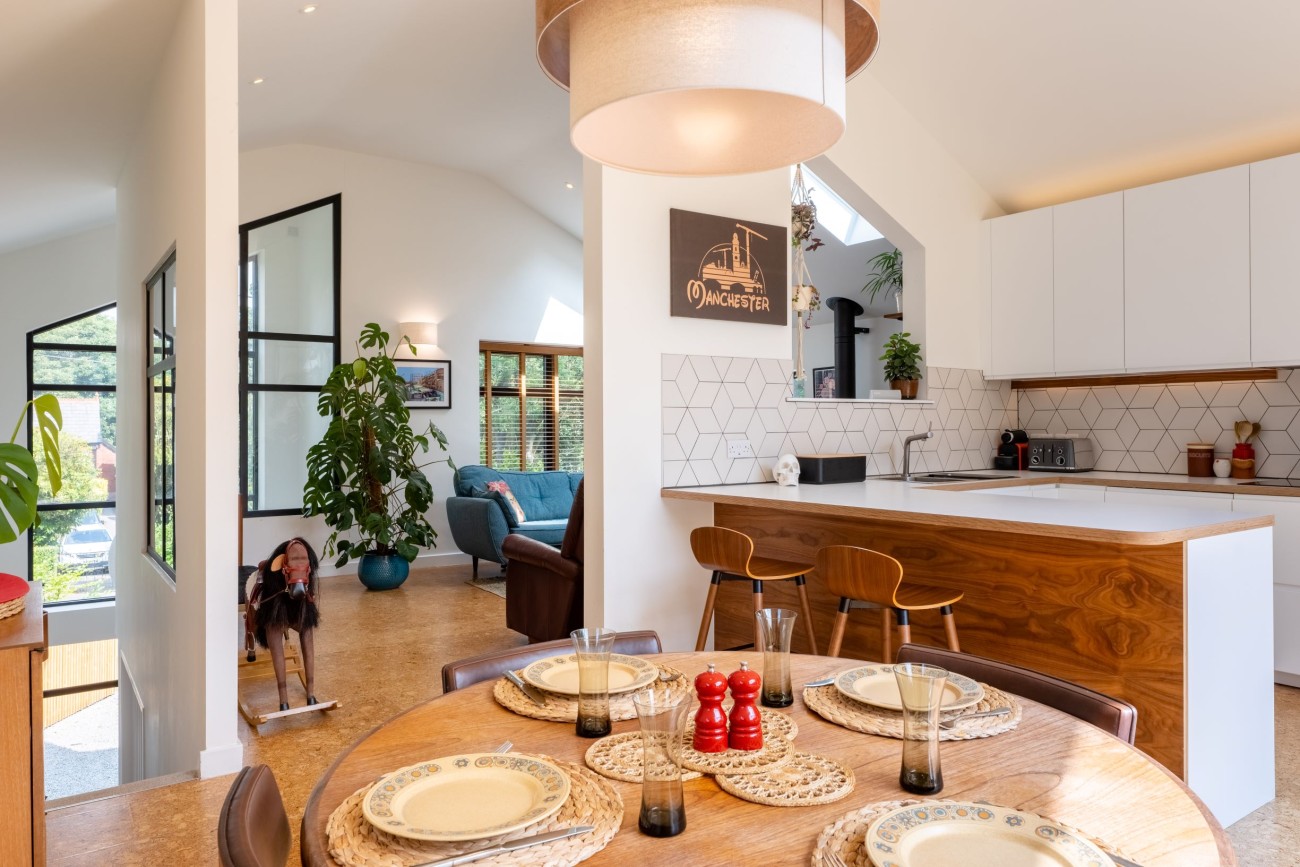
Reality checks
In January 2017 the couple finally secured a third of an acre in the High Peak. It was the start of their two-year self-build journey.
Hannah’s dad, Greg Pike, a retired architect, was drafted in to bring their dream to life. Hannah’s strong design vision to bring her timber framed ‘Homewood’ concept to life involved bold statements from the outside, in.
“I was so inspired by this modernist/brutalist architecture and I loved the idea of the living room as a separate ‘quarter’ upstairs with light flooding the property,” explains Hannah.
“When the concrete block and living roof idea proved both expensive and near impossible to get a mortgage for, I got really excited about vertical red cedar or birch cladding and we went with that.”
Instead, her dreams came crashing down when the local planning department insisted on render, stone and shingles for the exterior.
“I was absolutely gutted when we heard we had to use shingles – I was worried it’d look like a Swiss village lodge house. It’s not what I envisioned.
“The plot came with planning permission to build a property like our next door neighbours’, which was a 90s new build, but the street features an eclectic mix of eras and designs so I thought I’d be well placed to create something different here.
“We also really wanted to build a timber-framed house to be more sustainable, but the costs kept tipping us towards a more ‘traditional’ masonry build.”
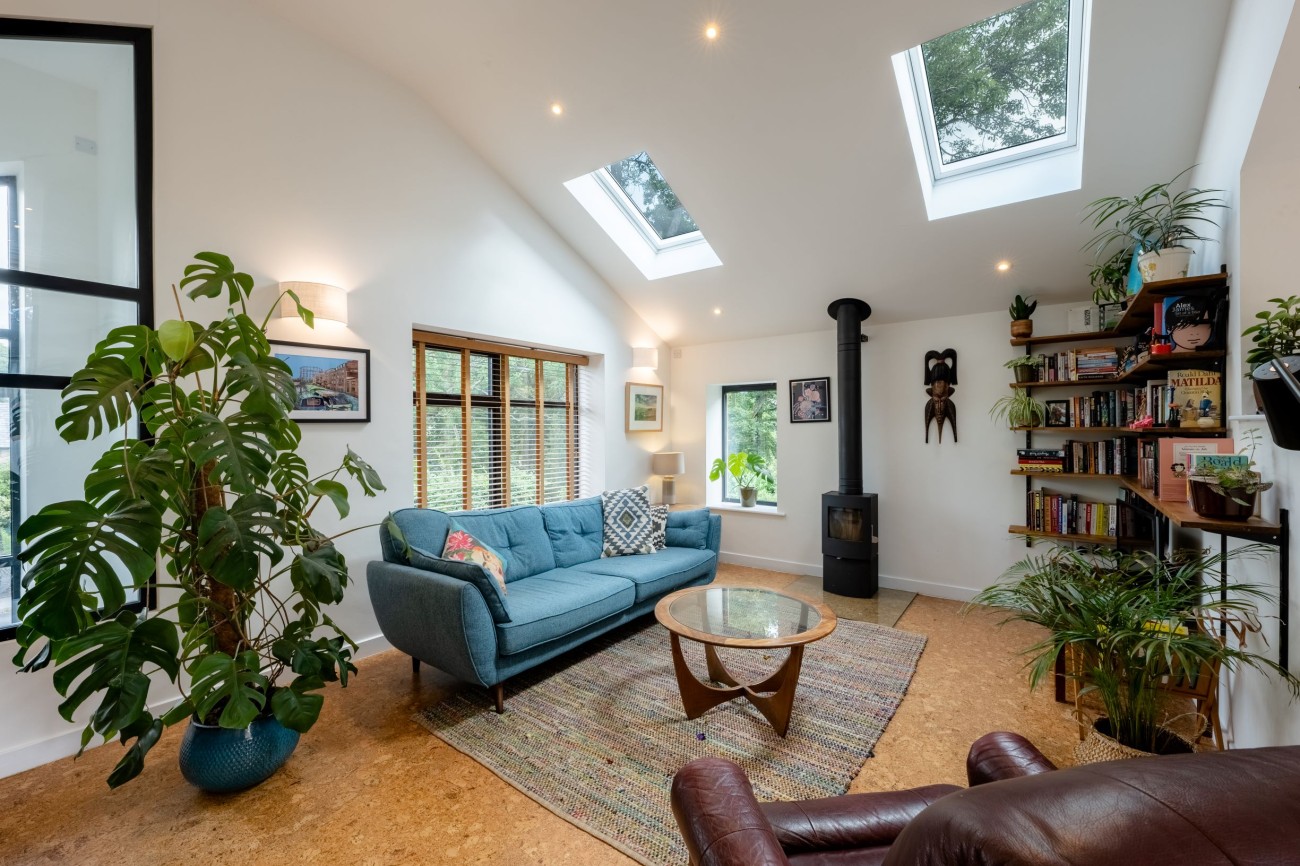
The couple welcomed their second daughter Nora into the world in September 2017 and moved from London to Stockport in October to live with Hannah’s mum, ready for the build to begin.
Once planning permission was granted, building kicked off on their masonry build in May 2018 under the watchful eyes of the couple. They employed contractors to build, and a local surveyor as a project manager to help keep things on schedule and on budget.
As a TV production manager, Hannah was also well-equipped to keep an eye on the budget. She used spreadsheet templates to chart their expenditure, keeping aside a provisional sum to furnish the home. But, as every self-builder will attest to, there were additional costs they hadn’t foreseen.
“We were on site about three or four times a week as it is a 10-minute drive from my mum’s house. It was tough as I was trying to organise to all of the interior fixtures and fittings while looking after two children. My dad had advised us to keep on top of everything but it was hard to foresee some of the costs. For example, the excavation costs were £3,000 more than we had budgeted for, our plumbing bill also came in £7,000 more than what we expected.
“Not ideal at all, but I had to pull back on the landscaping budget and keep the interiors simple. For example, we scrapped the excessive kitchen budget and instead spruced up an IKEA kitchen, which still worked with the design vision we had in mind!
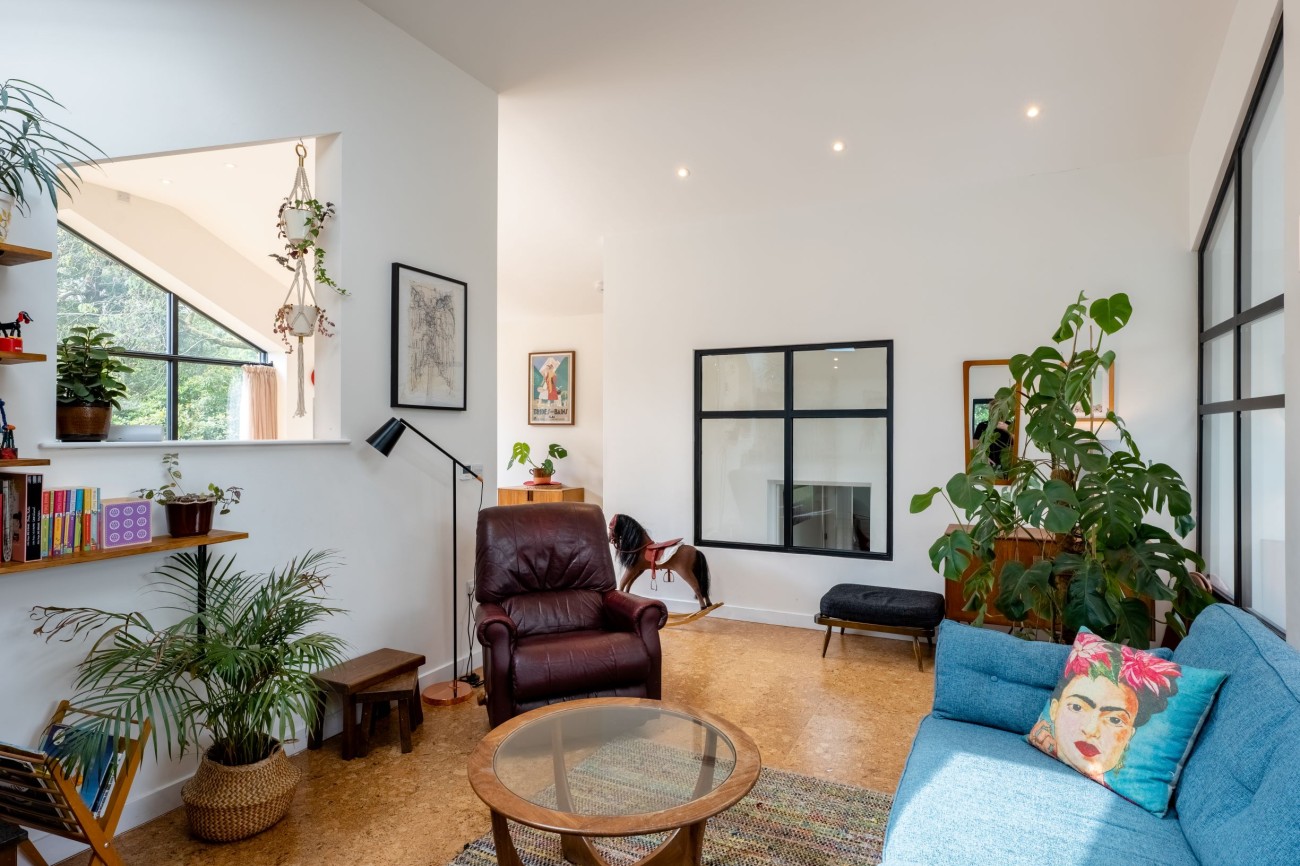
“As first-time self-builders we didn’t take into consideration how the little extras would add up such as ecological surveys to protect badgers on the site and tree felling costs. I envisaged a living roof on the build but I had to concede as this was more expensive.”
“We had our fair share of stress. With rising costs and some miscommunication with contractors at times, maintaining the relationship proved tough, explains Hannah.
“We weren’t quite prepared for the stress levels, that was a big shock and I wish we’d known how much we were taking on with small children in tow. We thought it would be fun. It will provide years of fun but ultimately it’s a project that requires a lot of thought and hard work so it was far more stressful than imagined.”
Reaching their peak
“At its peak I couldn’t see the wood for the trees and my stream of conscious thought was little more than “whose idea was this?”, “never again” and “how much?!”.
Hannah has since begun writing her own blog to document her journey, which she says is a therapeutic way to share their story and document the experience for her children to read in years to come.
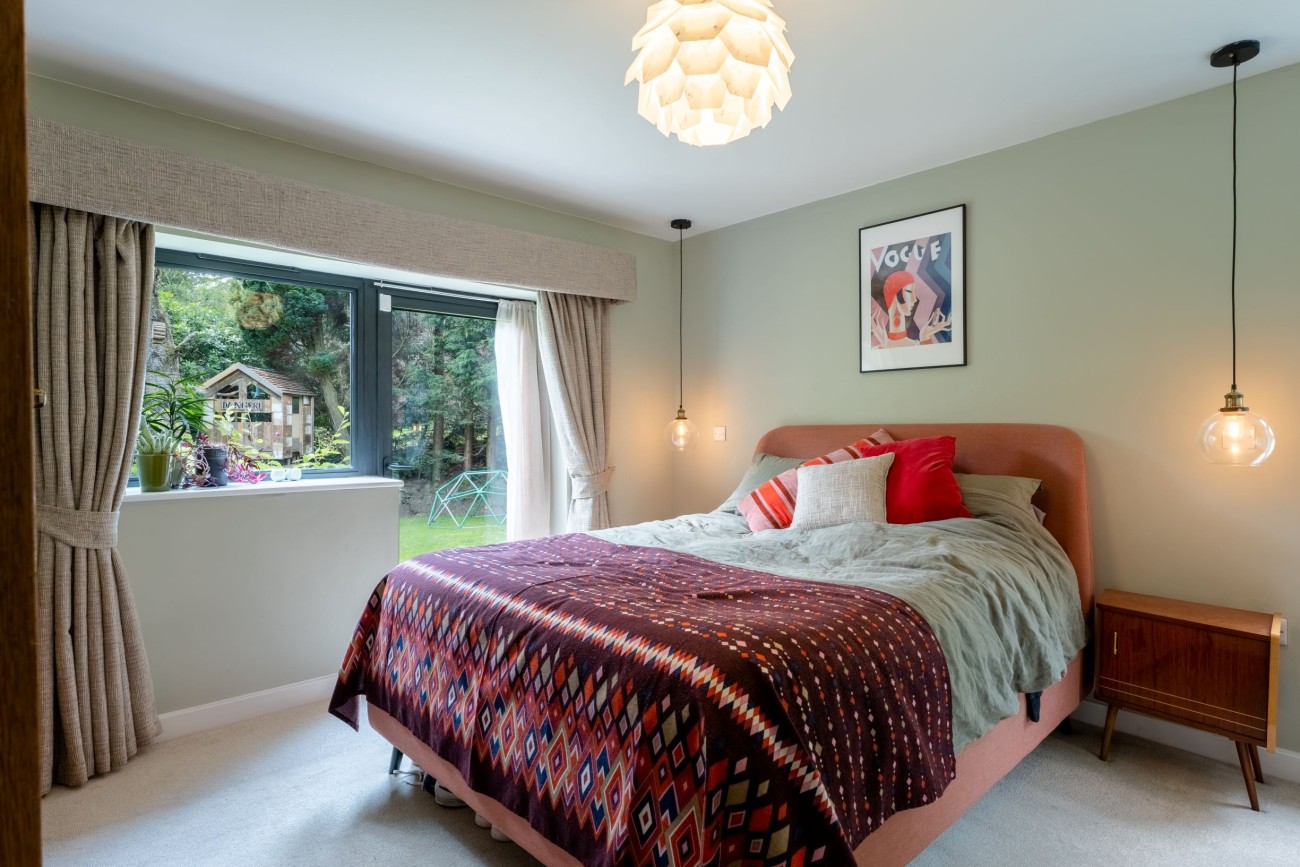
“It was a crazy thing to do! With hindsight I think this approach will be far more constructive as time has brought us perspective and a clarity about the whole process. I hope there's something for everyone, but particularly to anyone who wants encouragement to go for it, or who is lost among the trees in their own build right now. We have a happy ending here, if that helps!
“We feel really privileged to have been able to build our own home, it’s a unique experience and a rare treat, but one that has taken a bit of emotional healing to come full circle. Like all good passion projects, I guess!
“This was ‘our baby’ that was crafted with such thought (far too much thought sometimes!), and intricacy and energy. You’re trying to balance your emotions with the practicalities all at gathering speed as the project takes on its own personality.”
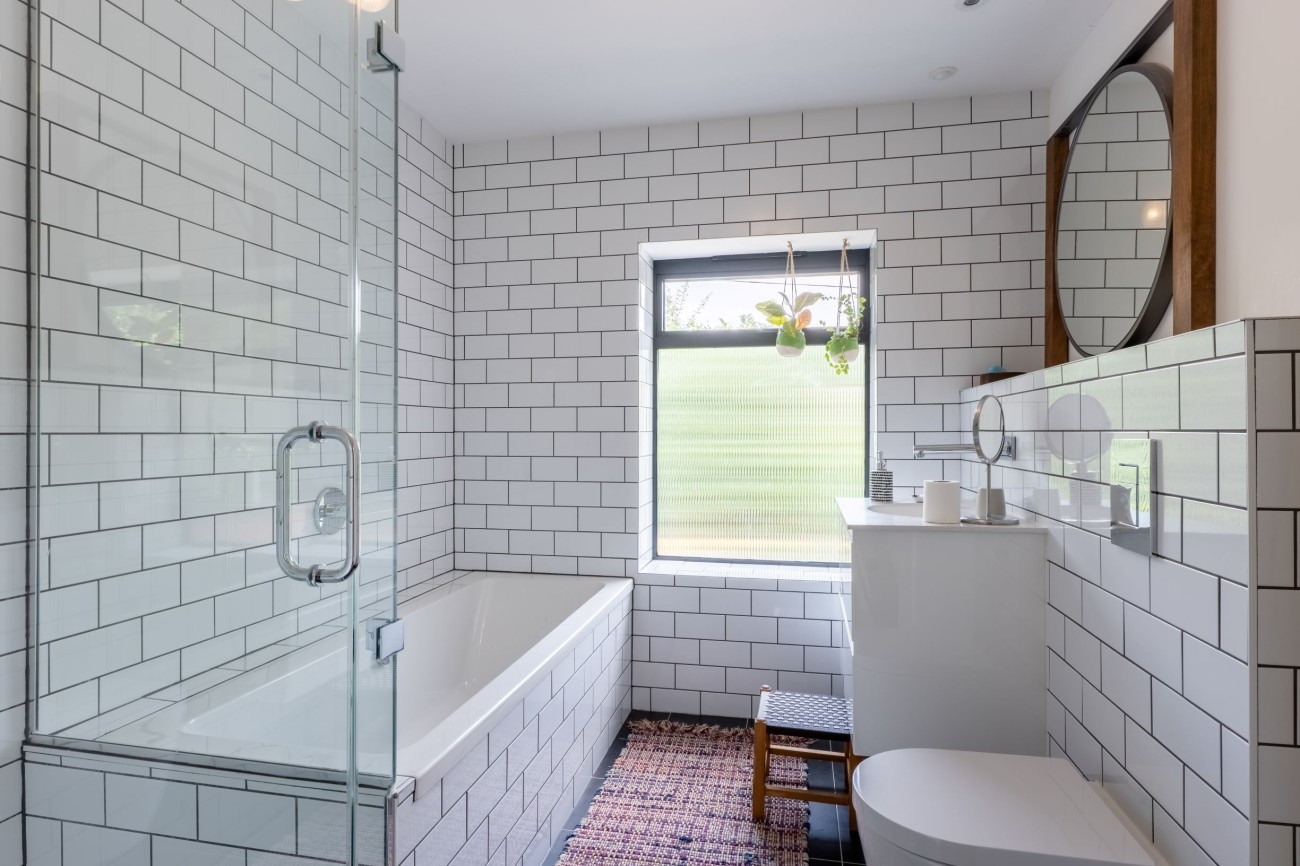
Modernist masterpiece
The creative vision of this couple has truly paid off. The whole family moved into their “forever” home in April 2019.
Despite having to veer towards a traditional masonry build and materials they hadn’t necessarily wanted to use, they have created something architecturally unique – otherwise known as the Upside Down House.
What now stands on the once overgrown plot at the bottom of someone’s garden is an impressive grand entrance into a home with nods to mid-century modernist style with a Scandinavian twist.
A well-considered Nordic noir design pervades the construction connecting the land outside with the moody, thoughtful interiors. Underfloor heating is used throughout the property – one sustainable way to keep the place warm, easy and cheaper to heat. HARO cork flooring is used through the two-storey property, which rejects a conventional layout.
The front door on the north elevation stands proud with large panels of Saint-Gobain Planitherm glass, which feature throughout the home, chosen for its highest performance in terms of energy efficiency and daylight.
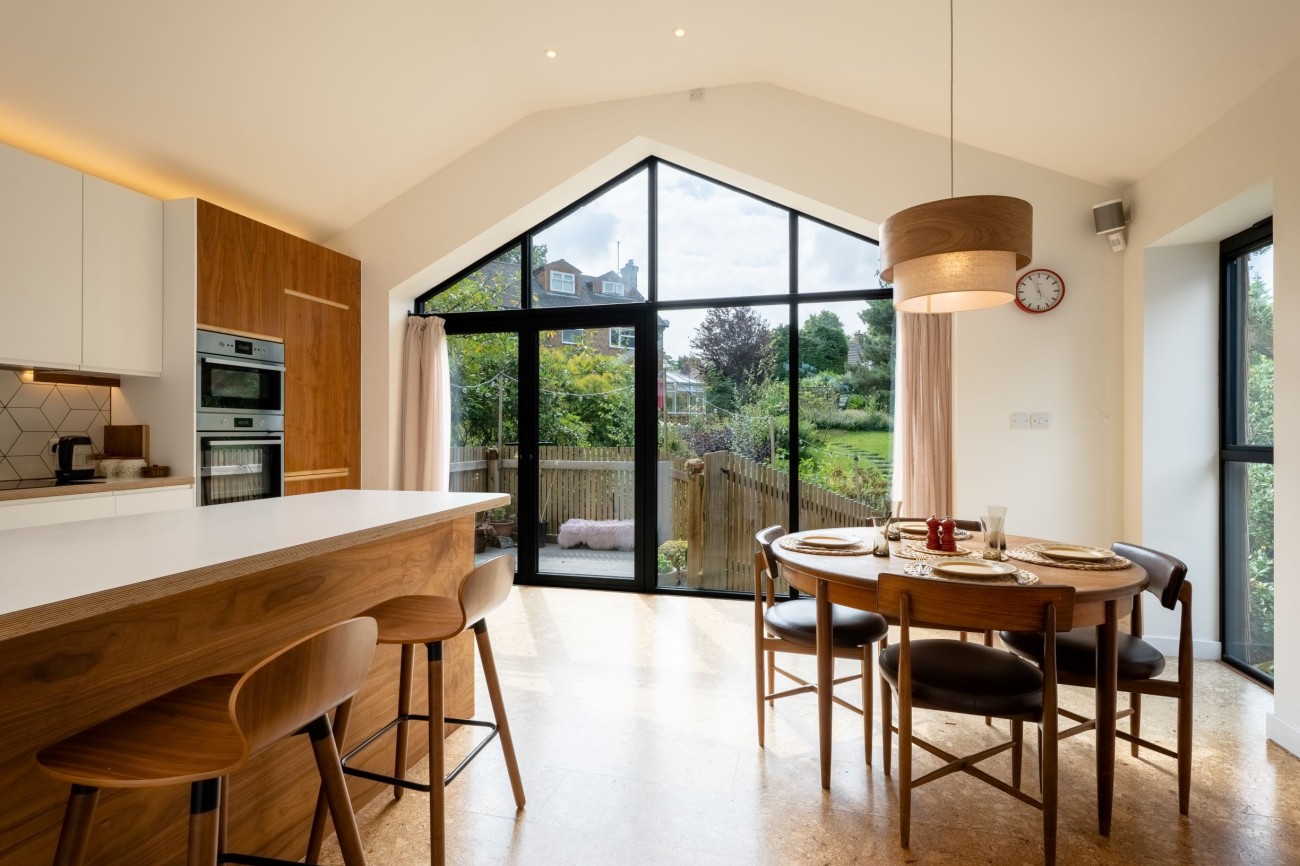
Inside, the wow-factor continues with an entrance hall flooded with natural light, high ceilings and sharp lines. The ground floor houses a study, utility room, shower room and spare bedroom to accommodate grandparents.
Off the stairs and through a pocket door is an intermediate floor featuring three bedrooms, a family bathroom and en-suite. Further up the stairs, at first floor level is the living room and kitchen – an innovative and thoughtfully designed space at treeline level, creating a haven among the natural landscape inviting the outside, in.
“The entertaining space is up in the trees and nothing has disappointed us from our original plans, explains Hannah.
“Listening to the birds and watching the seasons change from some of these beautiful ‘pocket’ windows is so charming.
“We love the plot with its many trees and the way it will eventually be hidden from the road so it really feels like you’re immersed in nature. Our plan is to let nature take over and let the house settle into its surroundings.”
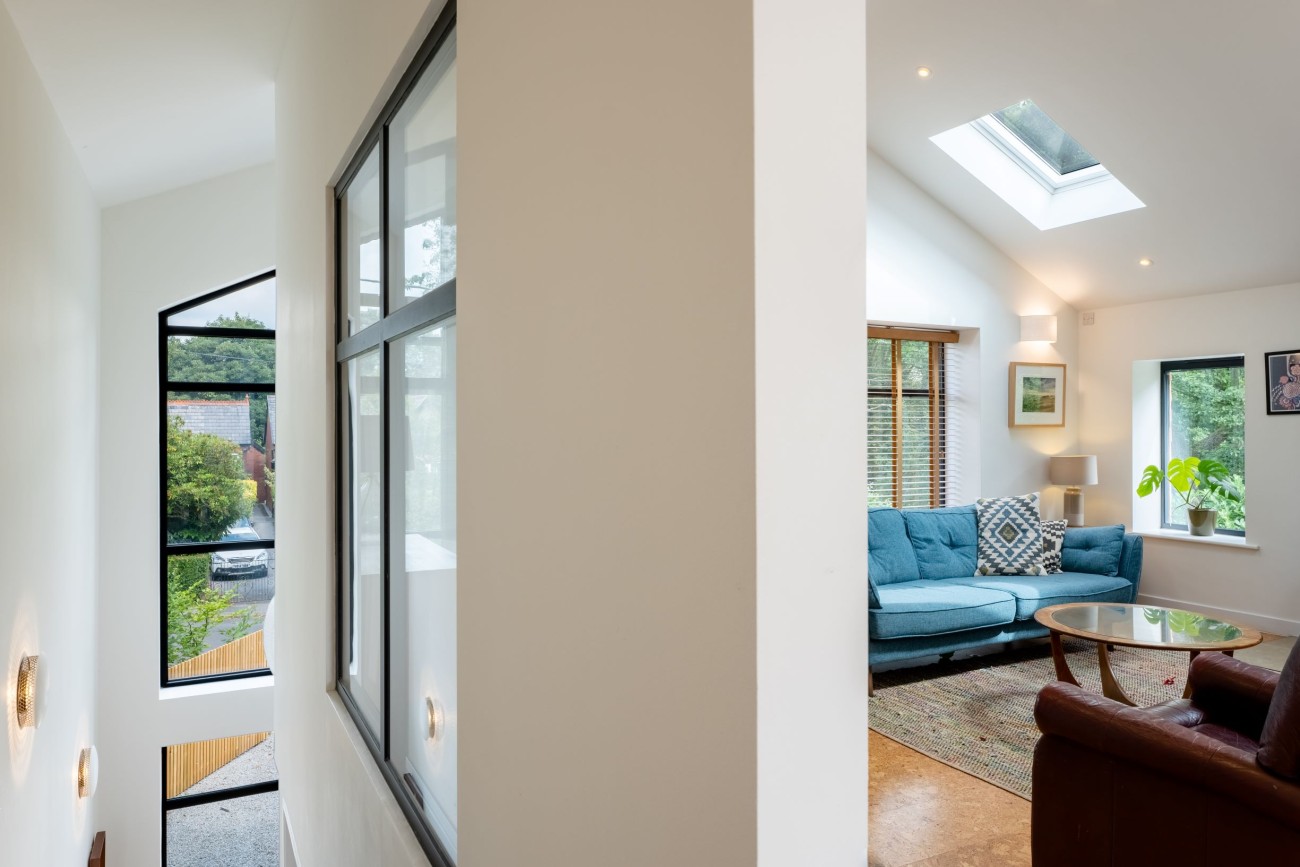
Internal windows on the first floor have transformed the way the family enjoy the space. Light playfully bounces from these stunning internal ‘walls’ while allowing Hannah and Phil to keep an eye on Betty and Nora.
During the first lockdown in 2020 the family took some of the landscaping into their own hands – building the bottom wooden deck – something they are incredibly proud of.
“It’s been an amazing experience. We are not builders or craftspeople so to create something ourselves is a big achievement for us. Luckily, Phil and I have the same taste and outlook on the house so we’ve not fallen out yet!
Hannah says: “I'm a sucker for a passion project - I wrote produced and directed a short film when I was on my first maternity leave. I'd never done it before, I just fancied seeing how I'd fair.
“A year later we left London to come up north and start this project with a one-month-old and a toddler. It's idiotic but weirdly addictive - like self discovering and self-destructing all at the same time; working out whether you're still discovering or starting to destruct and vice versa on any given day! It's a slightly 'out there' way to describe it, but that's my first take!
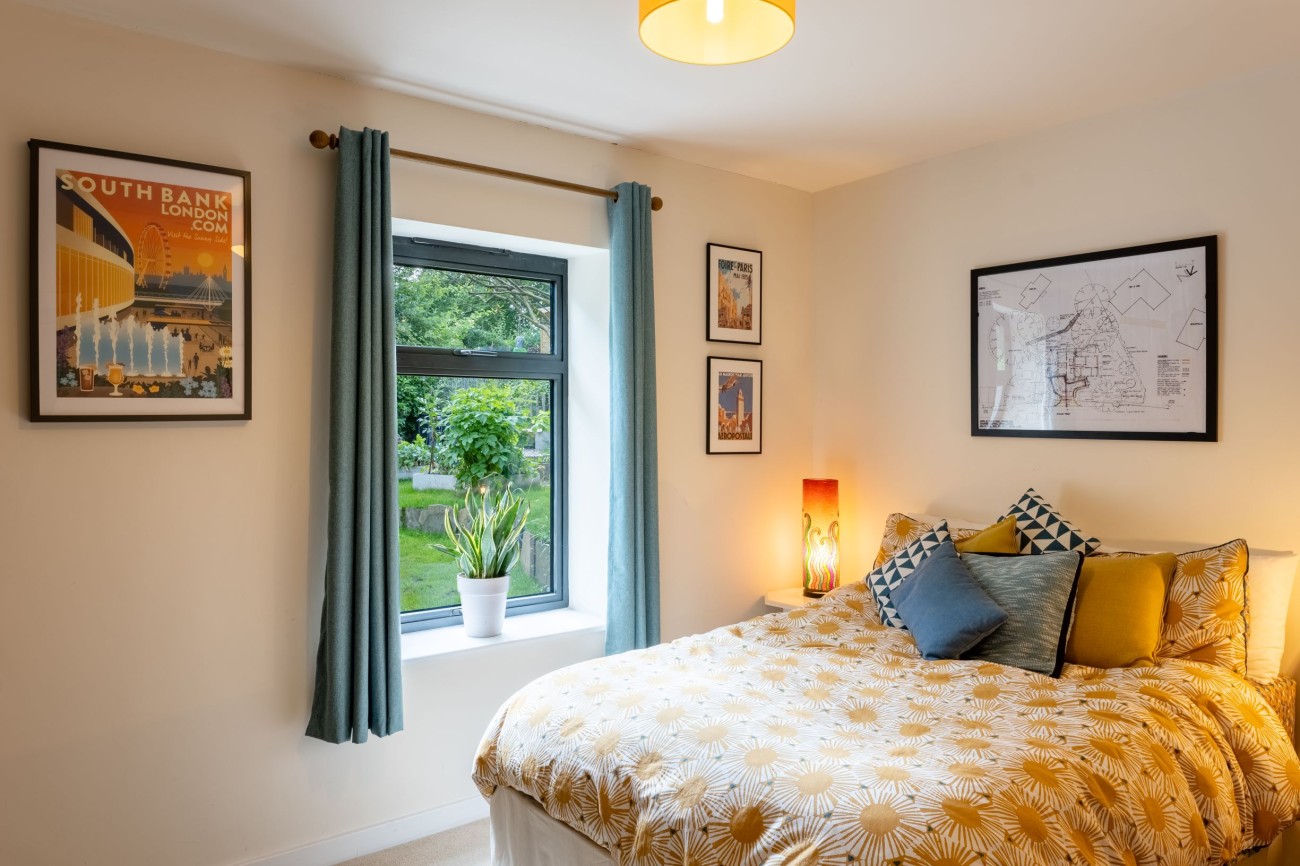
“We have adored getting to spend time in our house especially during the global pandemic. We miss London but having a plot like this would never have been a possibility and we can envisage years of fun in this house. It’s our forever home.
“There have been so many highs to creating our own family home. It truly does suit our needs. Creating an infrastructure in the landscape is such a privilege and to be able to create a unique home is a dream come true. I totally recommend doing it. If you are gripped by self-build and you can’t shake it off – just do it. It will get completed somehow…in the end.”
Our advice for self-builders:
- Spend money on the bones of the build – the long lasting stuff – creating spaces you want, walls, windows etc. We wanted to use smart-looking and lightweight aluminium (Smart Systems black matte window frames) for the impact of the design and build.
- Visit your site as often as possible, chat to your contractors and provide encouragement. Communication is so important. By being there you are on hand to explain through details that could otherwise go unmissed. We spotted several things by being present.
- Try to take on as much as you can. It’s not as difficult as you imagine so don’t be put off. We managed all the main connections, put over 80 reclaimed railway sleepers into place in the garden and replaced cracked pipes, we’ve gained so much confidence through the process!
- Keep a contingency fund – having a pot to dip into is necessary as you just never know what issues will arise.
Discover the award-winning and energy-efficient Steep Wedge House built by Gareth and Barbara in County Cork.
