The Quirky Modern Self-Build
“Why not build your own house?”, it was a suggestion by Marie Mather’s dad Andrew, which kick started the couple’s self-build journey.
The couple were living in an apartment in Darlington and wanted a bigger home to accommodate their four-year old son Bertie and future plans to grow their family.
Stuart explained: “We didn’t have sufficient parking or a garden and started looking at new builds. We couldn’t agree on any of them and Andrew, a self-employed builder, said: “why not build your own”? It wasn’t something that had immediately sprung to mind but we began searching for plots and saw a piece of potential land in Scotton, North Yorkshire. It was the ideal site for our dream home.”
The plot is in a small village, located at the end of a residential street. Three old crumbling barn buildings stood on the site. They contacted the local agent and discovered it had been on the market for three years - but it didn’t faze them. It was on offer at £110,000 and came with outline planning which was due to expire in the new year. They placed a reduced offer and waited.
Stuart, who works in sales, added: “We’d lived in limbo for months and we started pushing the agent – it was approaching Christmas 2017 and they said if we added on another £5,000 they would do the deal! We accepted immediately – making a significant saving. The sale finally went through in April 2017.”
From the outset it wasn’t easy. The local community and neighbours raised their concerns about the site becoming a workshop which would create too much noise.
“We contacted the next door neighbour and showed them our draft drawings and discussed our plans. They were very supportive once they understood we were a young family, looking to settle in the village and that there was no commercial aspect to the project,” adds Stuart.
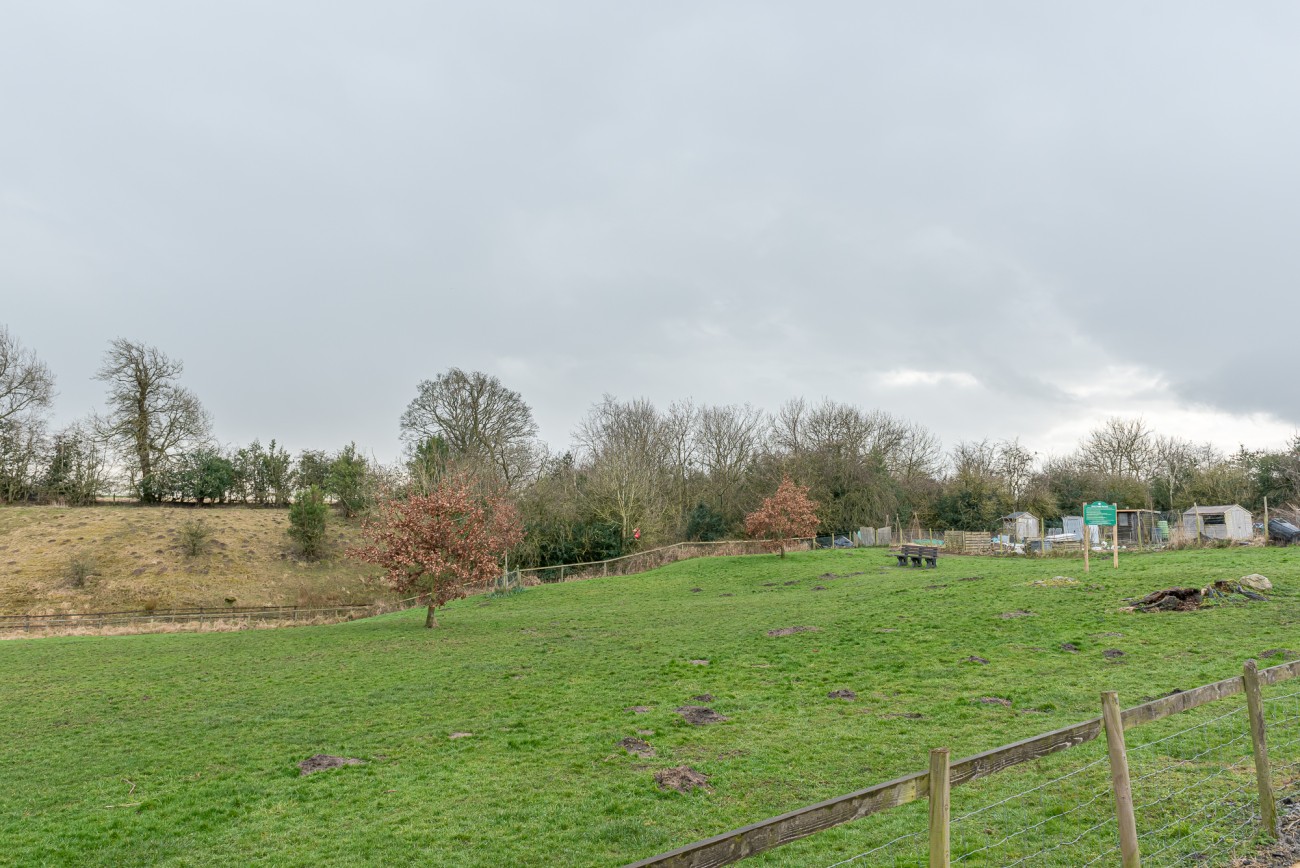
Marie and Stuart contacted the architect who had obtained outline planning three years prior, and appointed him as he could help them navigate through the planning requirements and restrictions.
“We did feel quite naïve when it came to the planning and design process,” remembers Stuart. “We relied on our architect and took his lead on the design and material choices. If we did this again we’d definitely have more design input, I think it’s only once you have lived in your house that minor details come up which you wish you could have done in the first place, yet we achieved what we set out to do.”
The couple followed the same shape of the original barns, which were 100 years’ old and made of a combination of stone and modern breezeblock used in recent years. Although it follows the shape of the original barns, it covers a much bigger footprint.
Marie, a part-time administrator, adds: “We loved the barns and were happy to replicate the shape and we are generally pleased with the result. The house is designed to resemble the three barns joined and because of this design we have exposed stone wall inside the house.”
The project was progressing well at this point but planning permission became a thorny issue.
Stuart says: “It took a while to obtain planning permission, we were naive to expect it to be only between 12 to 16 weeks. The planning was validated in August 2017, with planning finally approved in January 2018 with 23 conditions attached. We were shocked especially since the street we live on has houses which use an eclectic mix of materials.
“I’d say to self-builders to prepare for delays in your project. We lost many months on our project so it’s something to bear in mind. If you think it’s going to be a certain amount of time – treble it to save any disappointment!”
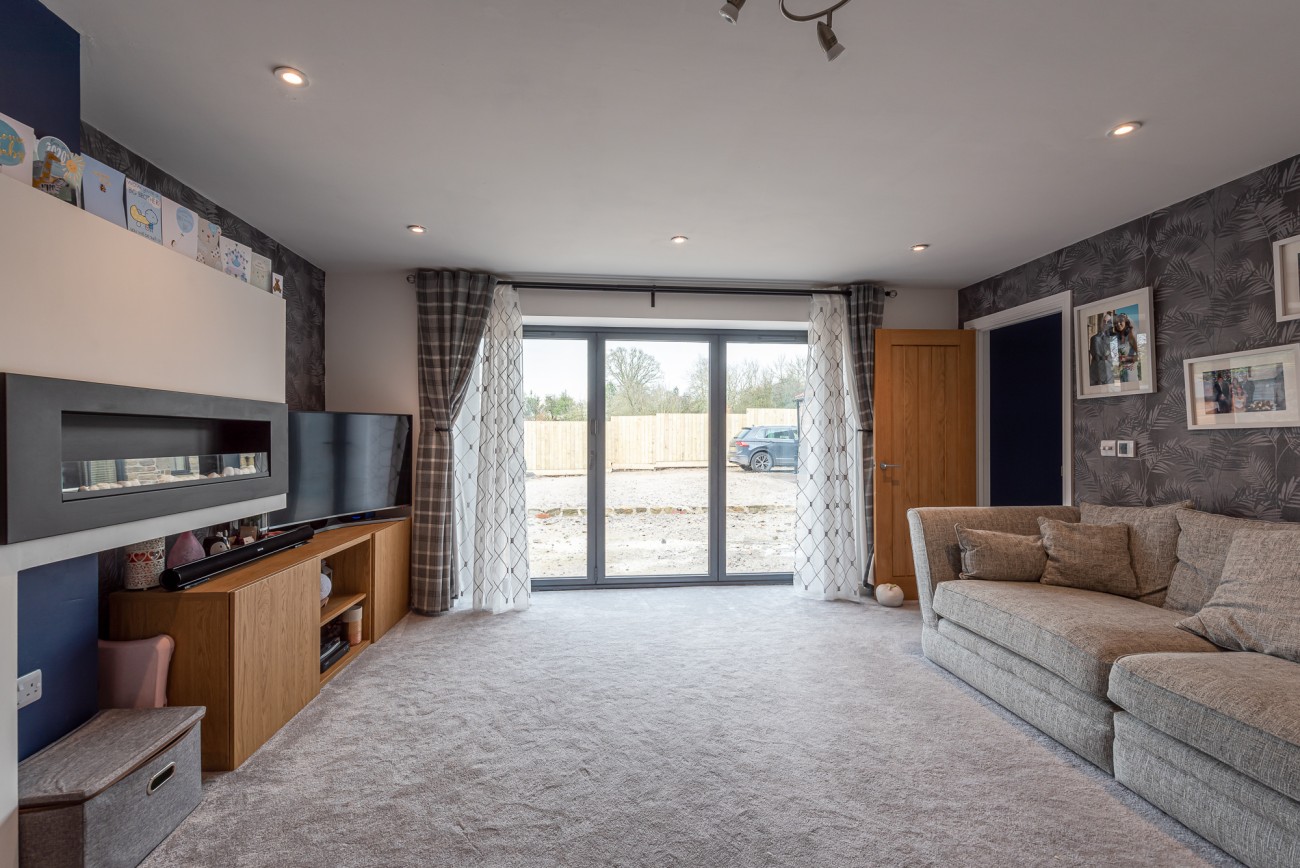
The couple began demolition in March 2018 with the hope of salvaging what they could from the barns. Unfortunately, the poor quality of materials meant that they could only salvage some stone for a retaining wall and had to source new stone required to build the house. Find out more about taking on a deconstruction project here.
They finally poured the foundations in April 2018 with Marie’s dad’s company, WA & D Wise Ltd, completing the groundworks. The couple rented a house on the same street while letting their other house in Darlington. Marie’s dad Andrew bought the land initially while the couple extended their mortgage to finance the project alongside a self-build mortgage.
Budget matters
When it came to cash flow, the couple started out with what they believed was a solid budget with the help of Buildstore, their self-build mortgage provider.
Marie says: “We factored in a contingency fund, which was mainly consumed in the first stage of the build but we managed to claw some money back by altering other plans and being frugal in places. For example, we managed to purchase all of our kitchen, pantry and boot room units from a local company at a fantastic price. We also managed to save money on some bathroom goods thanks to another local company who contributed some items.”
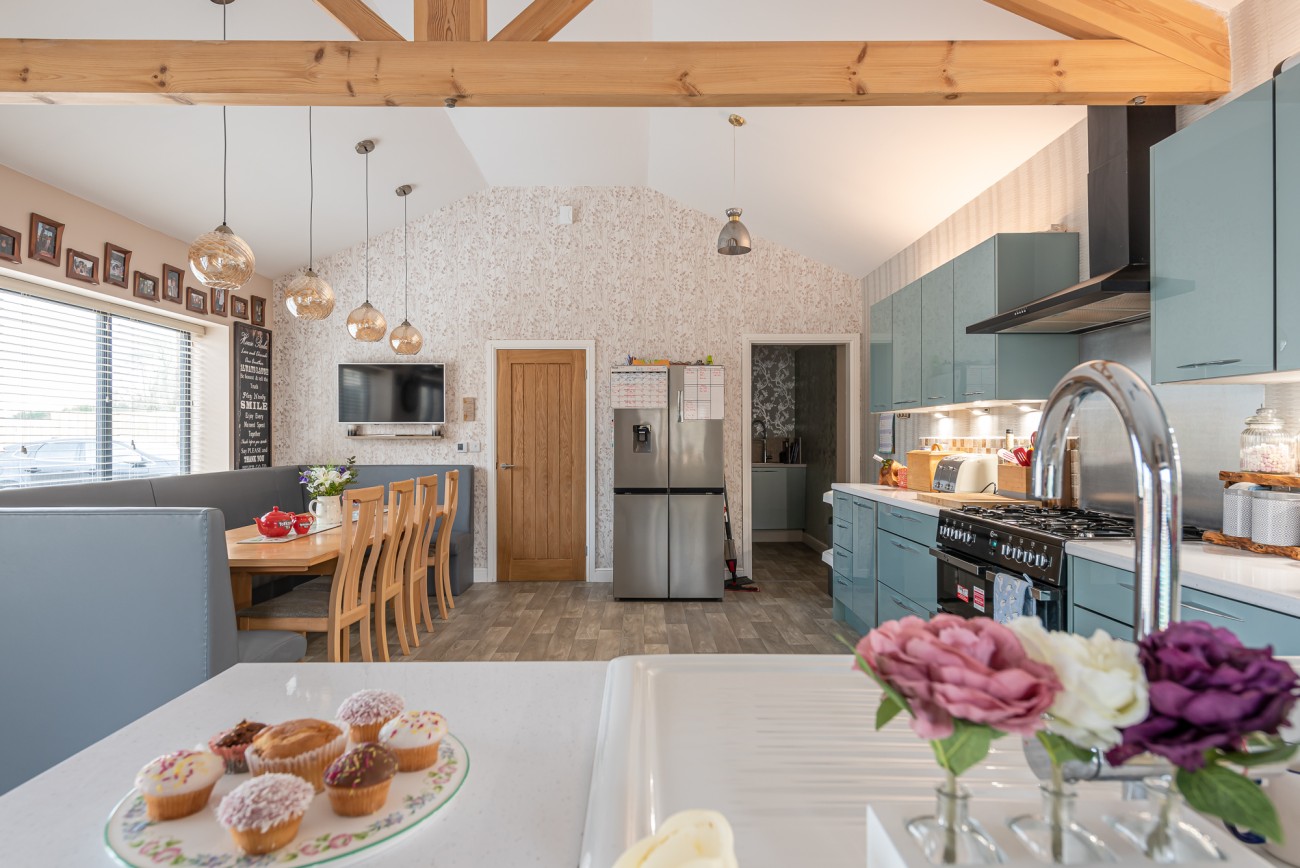
But when it came to their drainage – this completely blew their budget out of the water.
Stuart explains: “Unfortunately the drainage situation cost significantly more than what we had originally budgeted but once again due to our family builder (Marie’s dad), we were charged at a reduced rate and able to pay once we had re-financed at the end of the project. We budgeted £4,000 for drains and it cost more than five times more but thanks to Marie’s parents, particularly Andrew’s trade contacts, we managed to complete this. If we had used a contractor, we would not have been able to afford to finish the house.
“Throughout the build we spent a lot more than anticipated, however as our designs and desires changed so did the budgets. If we could give any self-build advice, we’d say prepare for the unexpected, it will happen and ensure your contingency pot is double what you initially planned. It is better to borrow more than not borrow enough and have to re-apply for more. Self-build mortgages rely on you staying within planned budgets where physically possible.”
The saga continued in November 2018 when the couple sought permission to connect to the drainage system on the street.
Stuart adds: “We had planned to use a package treatment plant with a soakaway but we discovered that we couldn’t get the required percolation test results. To be accepted to connect to the sewers and surface water drainage systems you first must have discounted all other options. We were told we couldn’t discharge across council land to disperse clean water into the local beck, the drainage system on our street was over capacity so our final option was to take the drains off site on to the neighbouring street which required various permits to cross two streets and a footpath.”
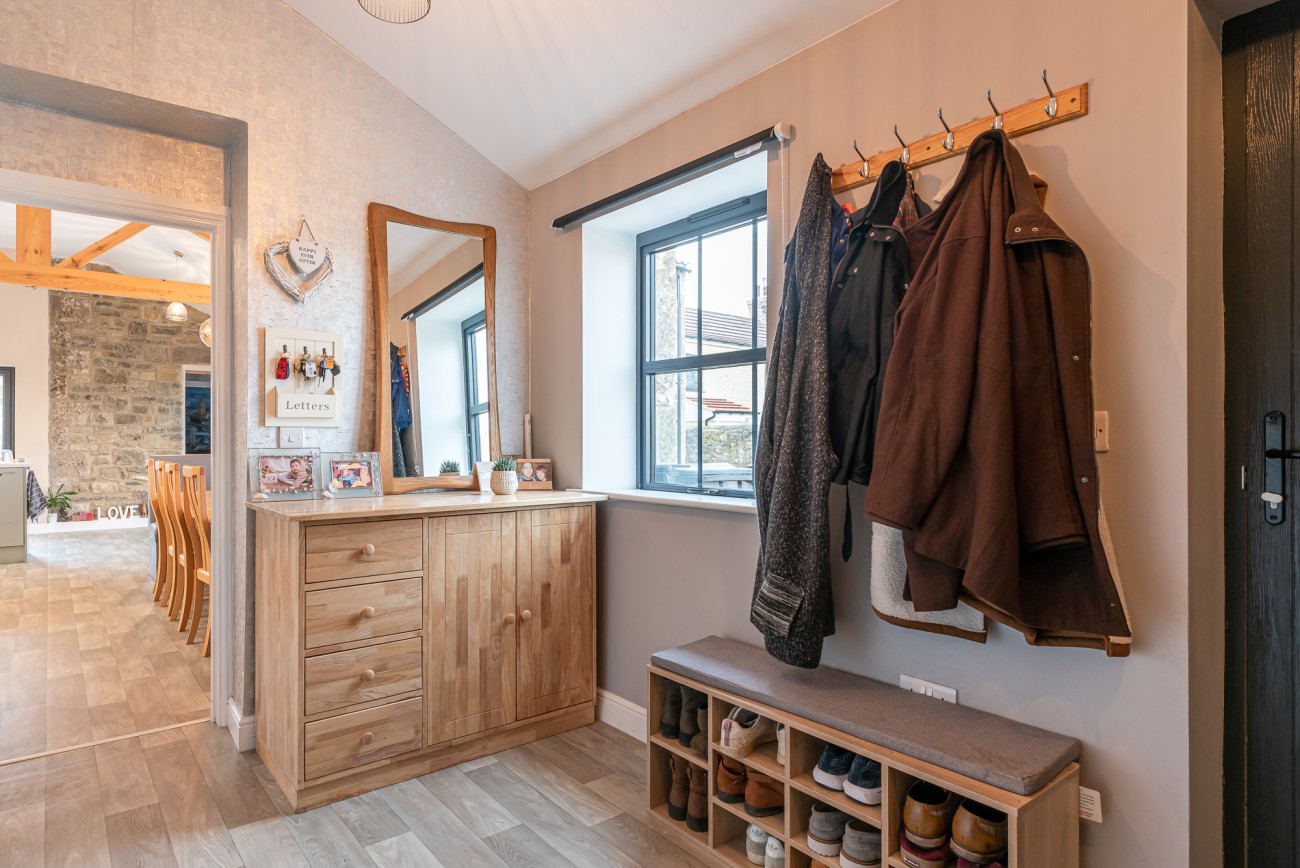
Marie and Stuart finally received approval to connect to the sewer and the surface water drainage system in early 2019 but the couple faced many issues while connecting the drains: from problems with newts (which involved further costly surveys) and tough weather conditions to numerous services dug beneath the footpath.
Marie adds: “This was the most stressful part of the build as everything was out of our control, there was a lot of equipment on hire for a long time and every delay added to our mounting debts.”
The drains were finally completed in June 2019, much to the couple’s delight. With costs escalating, the couple were keen to do anything they could to save cash.
Stuart adds: “If it wasn’t for the huge amount of help from Marie’s family, I am not sure how we could have finished this project. We did anything we could on site on a daily basis. We worked on insulation, decorating, accepting and scheduling deliveries, tidying up, arranging contractors and sourcing self-build materials. When it came to some of the trades, a plumber friend of ours provided lots of advice and ended up completing the plumbing in the bathrooms. We managed to find recommended tradespeople through MyBuilder including joiners, a kitchen fitter and stonemasons. It was down to word of mouth and we found competitive prices. We struck up a great rapport with the timber frame supplier who allowed us to spread the cost of this once we received our self-build mortgage. When it came to sourcing materials we used local merchants, including Jewson for our cements and blocks.”
In and out of love
The couple finally moved in June 2019 with plenty to complete and a baby on the way. As excited as they were, they admit they’d “had enough”.
Stuart explains: “After all the debacle around the drainage, we couldn’t see the light at the end of the tunnel. We sort of fell out of love with the project. We felt exhausted. It was hard living in a small rented house with a toddler, with all of the toys packed away. But we decided to treat ourselves to the little things to make it a home – a boiling water tap for the kitchen (which we bought at cost price) and a TV for the bathroom.
The end result is a family home which meets their needs. The house, called Thieves Gill, sits on a hilly spot close to the Yorkshire Dales. It is thought that hundreds of years ago thieves would sit in this spot before robbing unsuspecting travellers. The couple describe the build as “quirky modern”.
Outside, the natural looking stone clad exterior is inviting. A spacious open plan kitchen/diner is a welcoming and sociable area for family life – meeting their growing needs and love of cooking. The ground floor features a boot room, plant room, playroom, lounge and bathroom. Upstairs are three bedrooms – one master room with an en-suite and a family bathroom.
Stuart adds: “The wow factor when you drive up to the house still blows me away. I’ll never forget when the scaffolding had been removed. It looked incredible and I remember thinking ‘I can’t believe we are going to live here’”. One of my favourite features is the kitchen – the entertaining space is phenomenal and we love the vaulted ceilings and kitchen beam. Marie adds: “The stone wall in the kitchen is a favourite feature of mine – it looks fantastic.”
The couple, who have since welcomed their newborn son Caleb into the fold, are still trying to finish the front garden and driveway. Despite the lows, the pair remain wonderfully optimistic.
Stuart ends: “We’ve learned so much from planning through to final finishes. Yes, we had to look a lot of things up on Google and YouTube but this project puts us in a great position if we ever decide to do this again.”
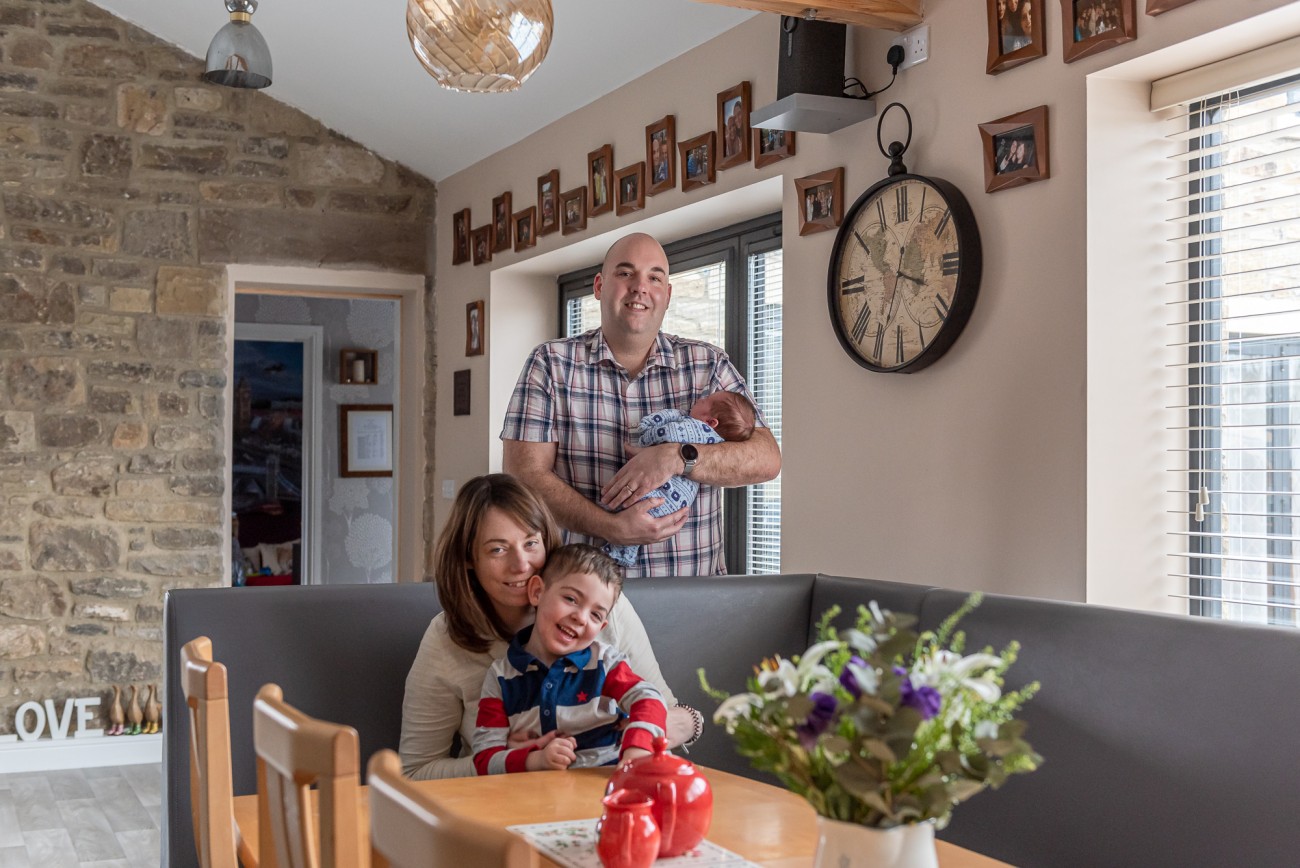
Our self-build advice
- Expect the unexpected.
- Shop around and compare prices.
- Open accounts at all the local trade/building merchants.
- We found tradespeople often wanted materials immediately so you need to be organised and order materials in advance. Think ahead!
- Connect with other self-builders. We found Instagram was a fantastic community to connect with like-minded self-builders.
- Complete your VAT reclaim as you go along.
Follow the couple’s journey on Instagram at @scottonselfbuild.