Modern Georgian Farmhouse
Many people say moving house is one of the most stressful things you can do in life. But how about planning a wedding and building your own home?
But when land on the family farm came up for grabs, Aoife and her fiancé, at the time, Lar couldn’t pass up the opportunity. The site is simply breathtaking – fields stretch as far as the eye can see. The next ‘door’ neighbour is 100 metres up the lane. It’s a peaceful plot on the perfect spot. But the couple had one goal in mind – to move in after they were married on New Year’s Eve 2019.
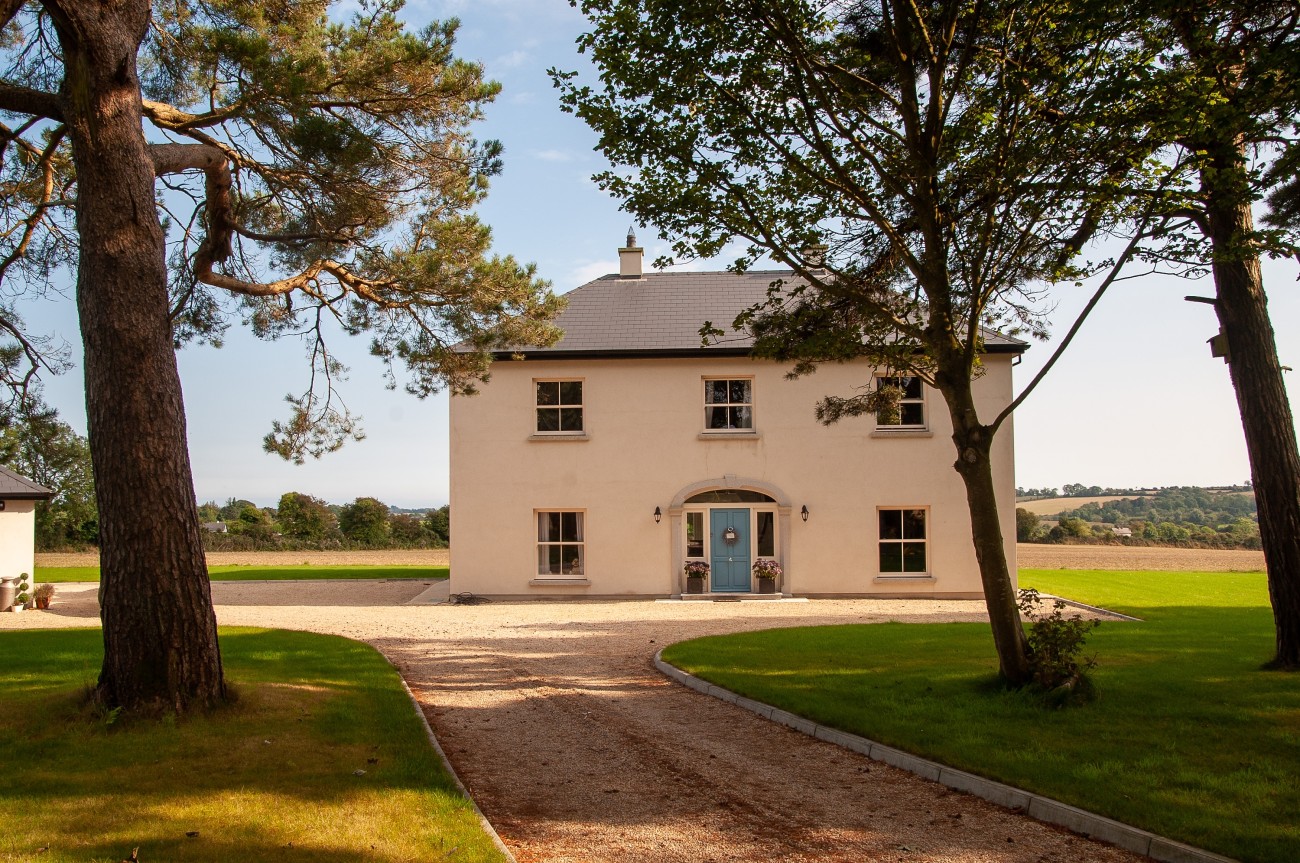
Aoife explains: “We knew we’d be desperate for our own space as a newly married couple so that’s always been our target. It’s been an emotional rollercoaster and it has really tested our relationship but we both loved it and it’s been worth all the blood, sweat and tears.”
Work commenced in July 2018 with the plan to finish within 12 months. The couple had a clear vision – to build a traditional brick and block farmhouse on Lar’s family land in Wexford. After renting in Dublin for many years Aoife, who owns her own beauty salon and Lar, a policeman, began exploring their options with an architect.
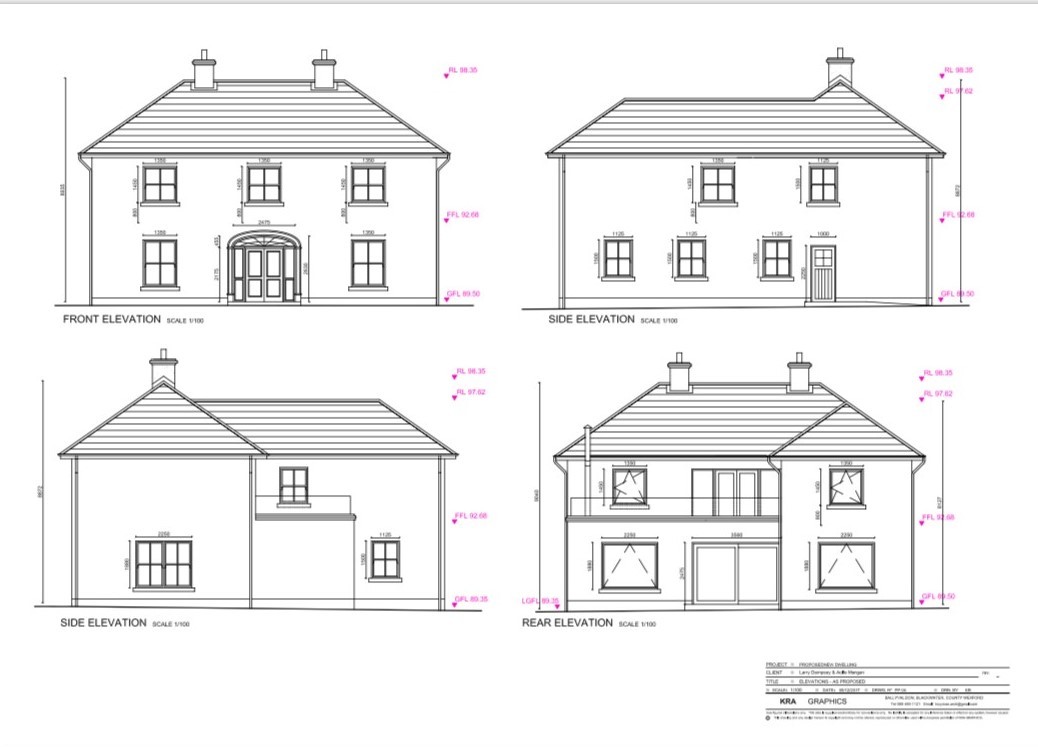
Aoife explains: “The first architect we worked with said that we wouldn’t get planning permission on the site we had our heart set on. He was convinced that the existing entrance wasn’t suitable for a private dwelling and that we would need to widen the entrance of the lane and knock down part of neighbour’s driveway. We found him a little negative and his fees were astronomical so we sought a second opinion from another architect who said that there would be no issue - we may have to widen the lane but that it wasn’t going to be a big deal. He restored our faith in our dream! We ended up having to withdraw our first application as we didn’t realise we needed to provide a cover note on how to widen the existing entrance. It was then refused on the basis of our site notice being on white paper when it should have been on yellow. The small things really do matter! This delayed us by about three months.”
The couple’s vision was to build an “old style Georgian farmhouse with a modern twist”, as Aoife describes it. They wanted the building to blend into the surrounding countryside and to preserve the trees, which were planted by Lar’s great grandfather.
“We had £80,000 of savings and we took out a mortgage of £280,000. The mortgage process was far from easy,” explains Aoife.
“I’m self-employed so I was grilled by the banks. I had to produced five years’ worth of accounts and as I only had three years’ worth we needed to find a bank that would accept that. There were plenty of hurdles.”
The couple lived in Dublin during the first six months of the build as they waited on a transfer for Lar’s job. They then moved closer to the site in January 2019 to live with Lar’s parents – just up the lane from the build.
Lar worked with a builder to project manage the construction, helping with the blockwork and insulating all the windows using insulation board. Lar also poured concrete subfloor, laid the floor insulation upstairs and downstairs before underfloor heating pipes were laid. The couple also completed all the air tightness tape around windows and doors. They took down scaffolding, laid ducting for electricity connections, prepared groundwork for lawns to be planted and also laid adjustable risers and granite paving slabs on the balcony.
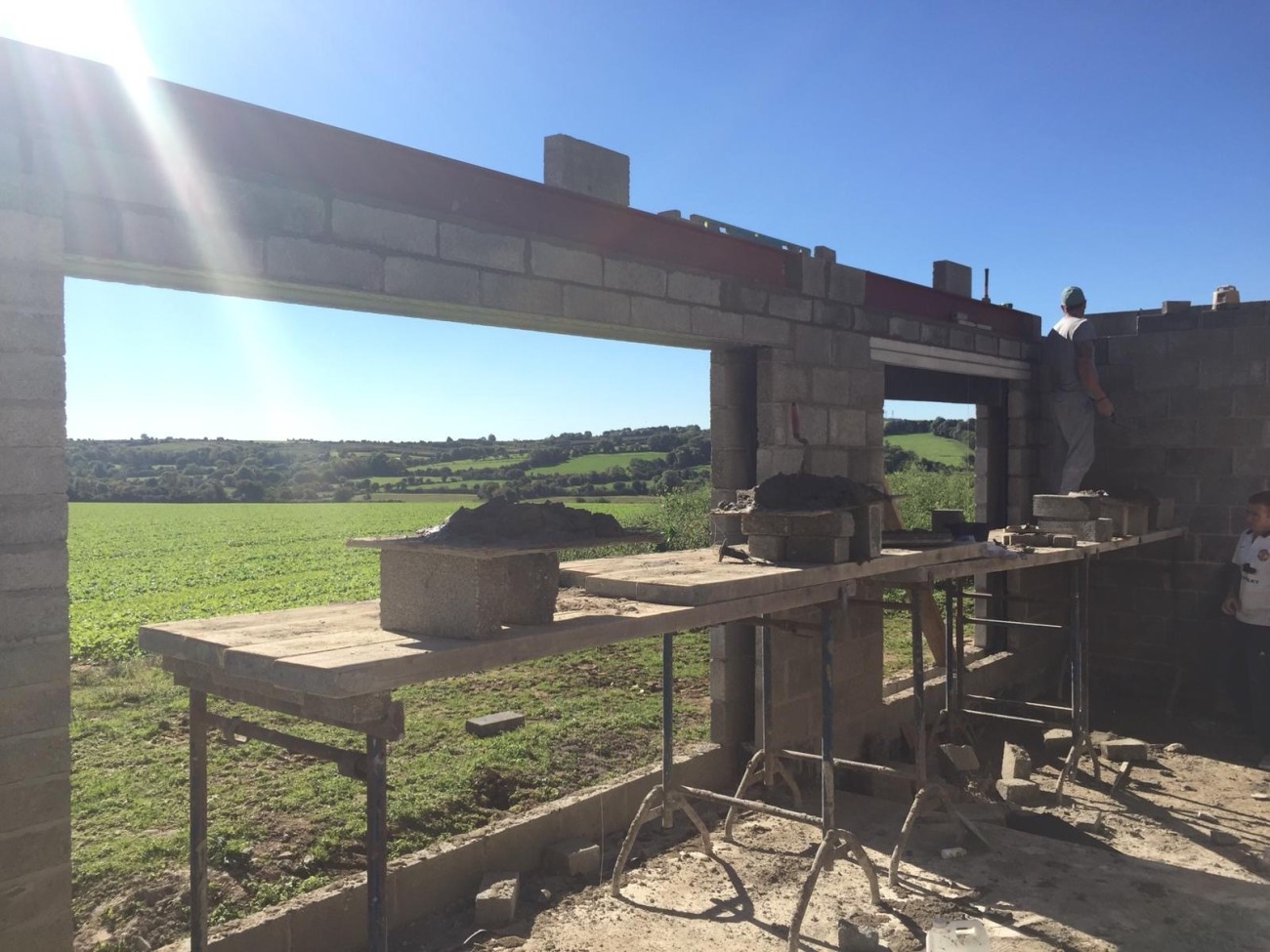
“The build was tricky at times,” adds Aoife. “The weather in January 2019 was stormy and that caused some delays and our plasterer let us down last minute and so we had to find someone quickly. Cutting and laying insulation in the freezing cold has to be a low point but we knew getting our hands dirty would save us cash.
“That said, there were plenty of highlights of the project. We visited the site every day and seeing new additions – especially progress on the staircase was so encouraging and spurred us on.”
The resourceful couple haggled a lot on pricing and they advise any self-builder to do the same.
“We are money savvy and were always looking for the best price. Not only that, we mucked in as much as we could too. Using local builders and suppliers saved us a lot of money. We made a solid plan and we’d already sourced our electrician and plumber before we’d even broke ground. We knew which tradespeople needed to be on site and so we ensured we kept to schedule. Using a local roofer saved us a lot on the slate roof, which is made up of SVK Ardonit slates.”
Aoife says: “We discovered a self-build group on Facebook and that’s been such a source of inspiration and support. We originally set up an Instagram account to share our journey with friends and family but it’s become a community to share and gain inspiration from fellow self-builders – there’s been an encouraging bunch on there!”
The result
Thirteen months after they committed to their self-build, the couple and their dog Buddy moved into their home in August 2019. Little has changed from their original design plans.
It’s been worth the wait. As you approach the house a sweeping driveway flanked by trees leads to Folly Farmhouse. It’s an impressive entrance but beyond the trees lies a grand Georgian inspired house with a welcoming blue front door.
But it’s the hallway which truly steals the show in this home. Inside, a traditional curved staircase has lovingly been carved out – a nod to Georgian interiors. It’s clear it’s been a real labour of love and remains the statement piece in the house and the couple’s favourite feature so far.
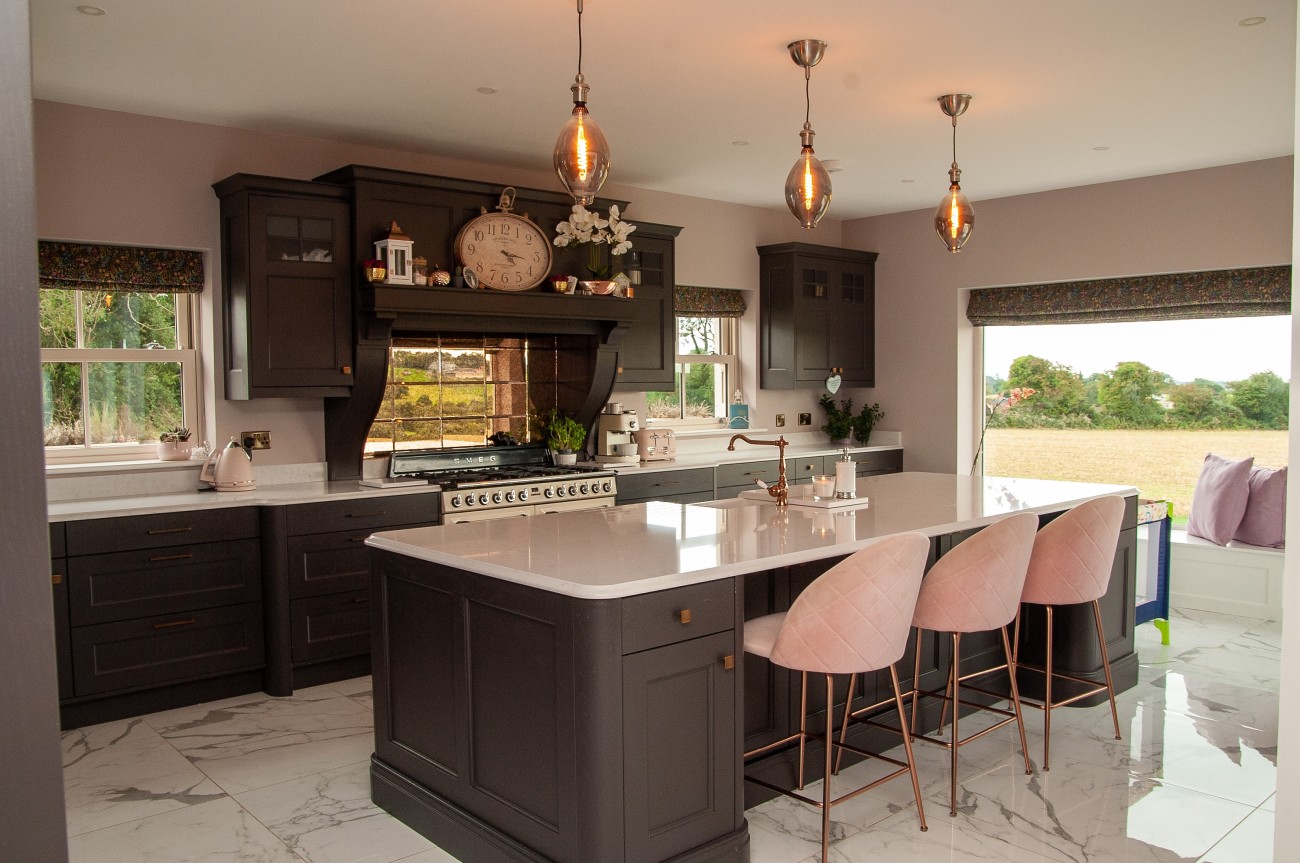
Aoife adds: “The staircase has presented its fair share of challenges and has been one of the most expensive items in the whole house as it was specially carved by our joiner and carpenter. The steelwork and concrete section of the stairs turned out to be a ‘bargain’ but not cheap to clad in timber due to labour costs. We used poplar timber for threads and risers and a mahogany handrail.”
The ground floor flows seamlessly and features Aoife’s treatment room where she has plans to create a facial room, nail station, pedicure and retail area. This can be adapted to an extra bedroom or playroom in the future, says Aoife. The open living and dining room lead to a traditional style kitchen, which makes use of brass fittings with modern marble worktops. A utility room behind the kitchen houses a laundry shute which runs from the upstairs bathroom linen closet – a “very handy feature”, adds Aoife.
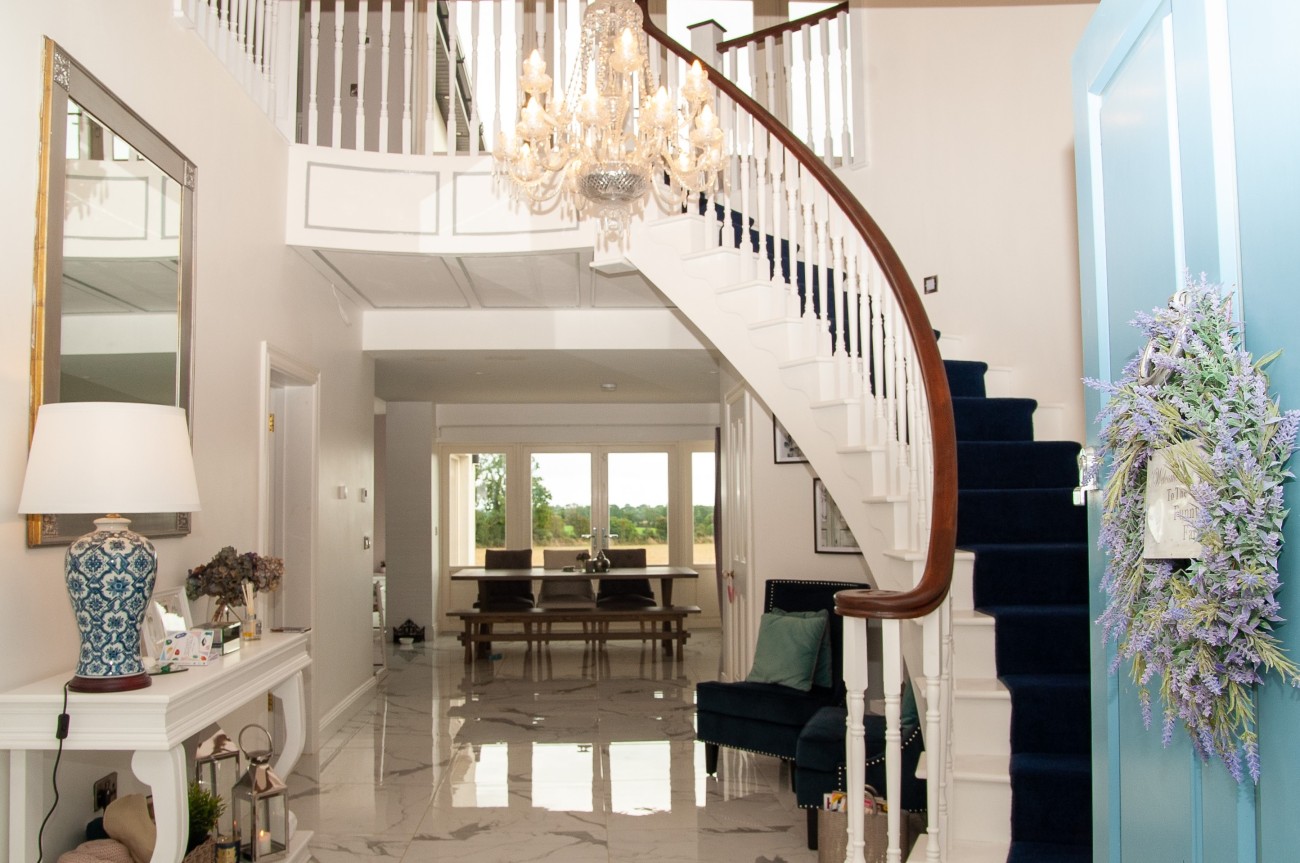
Upstairs, the first floor features four bedrooms and a large family-sized bathroom. The master bedroom comes complete with a walk-in wardrobe and an en suite bathroom. The balcony which sits off the landing takes in the spectacular scenery. “It’s actually one of my favourite spots – a place to take in all of the views,” says Aoife.
The couple future proofed their home and have the attic floored and studded with the view to extend their home in the future, plus underfloor heating runs throughout the house.
The back of the house employs a more contemporary look and design, Aoife explains, with modern picture frame windows and French doors. Granite paving is used on the balcony and sandstone paving with granite kerbs has been used at the rear and side of the house.
Aoife ends: “It has been a learning curve and I have discovered that you need to be assertive and committed. We are completely overwhelmed with what we have achieved and I will be forever proud of the forever home we have created together. We finished on budget but we still have a few bits to do and the house isn’t fully furnished yet but we are getting there!
“I would 100 per cent recommend taking on a self-build project. You do have to let it consume you. If you don’t, you’re not going to get that fine detail correct. You must have passion and vision.”
Follow the couple’s journey on Instagram @the_folly_farmhouse

Top tips for self-builders:
- Get three quotes for everything and haggle as if your life depends on it. Always ask “is that the best deal you can give me?”
- Get your hands dirty and save more money in the long run.
- Trust your gut instinct.
- Apply for the eircode [postal address] early so you can be easily found by tradespeople. It took about three months for ours to arrive.
- Order those wheelie bins early. This really helped us keep on top of our rubbish.
- Keep it local – find suppliers close to your site.
- Have a clear plan in mind.
- Stick to the budget
- Clean the site as you go along.
- Maintain a good relationship with tradespeople and be realistic!