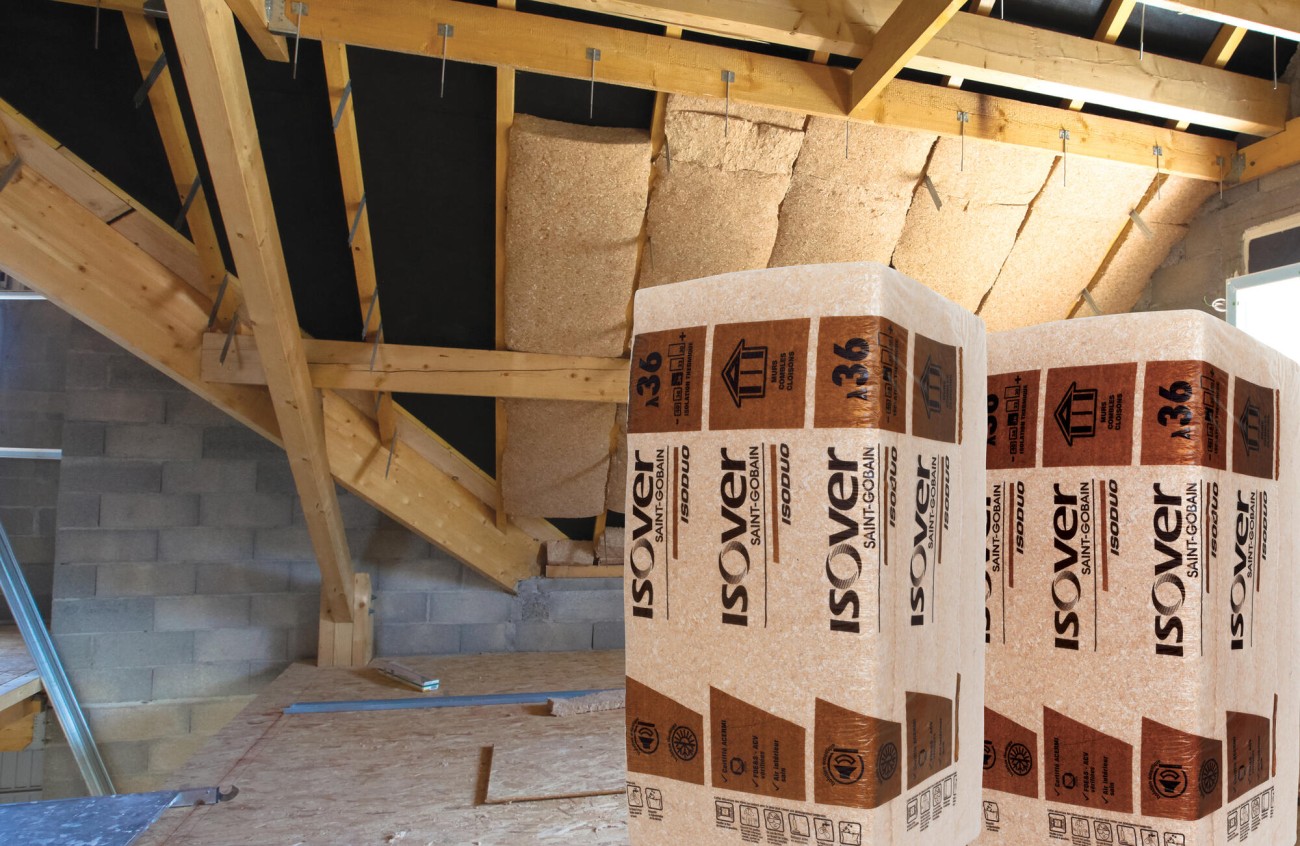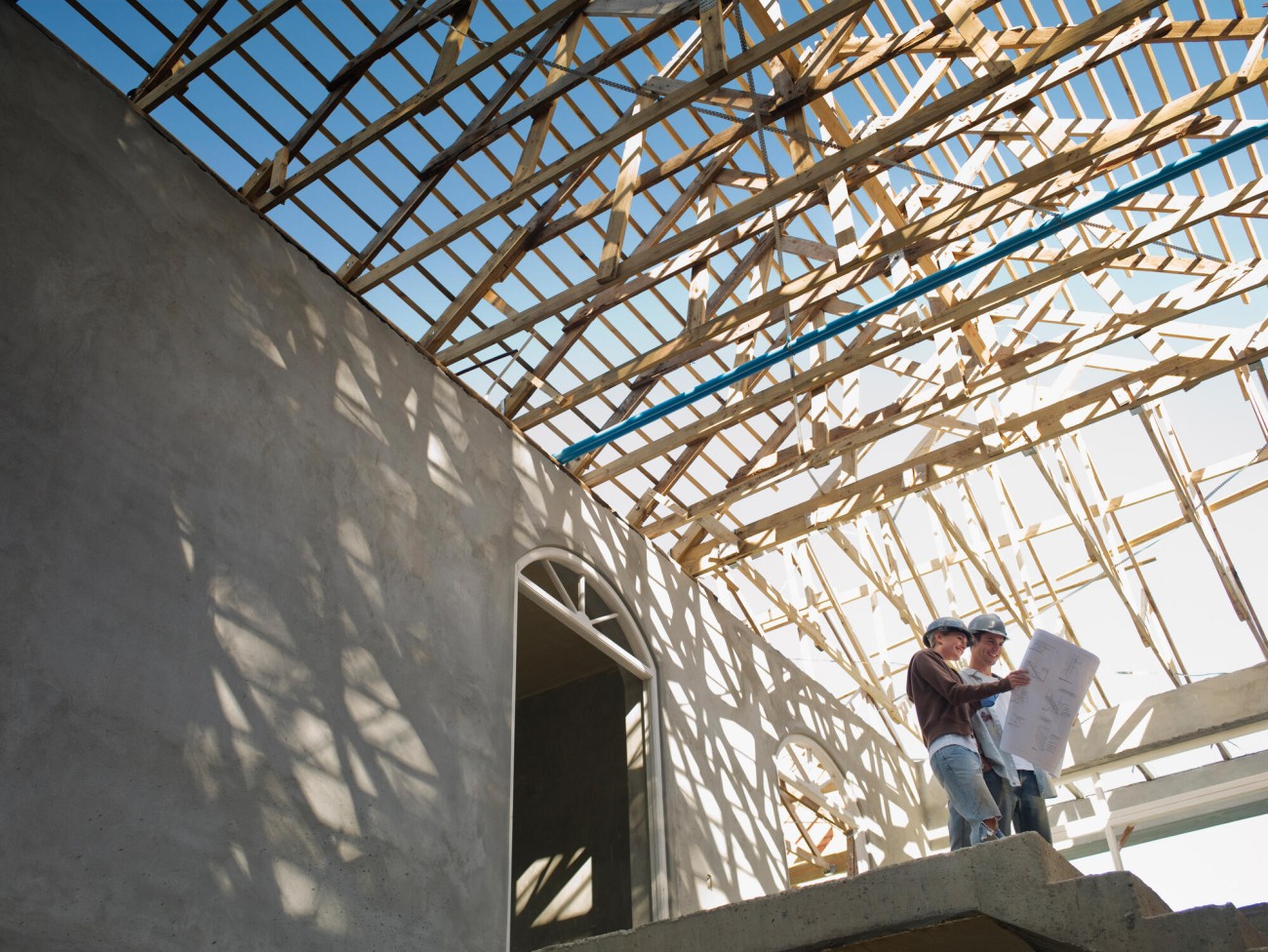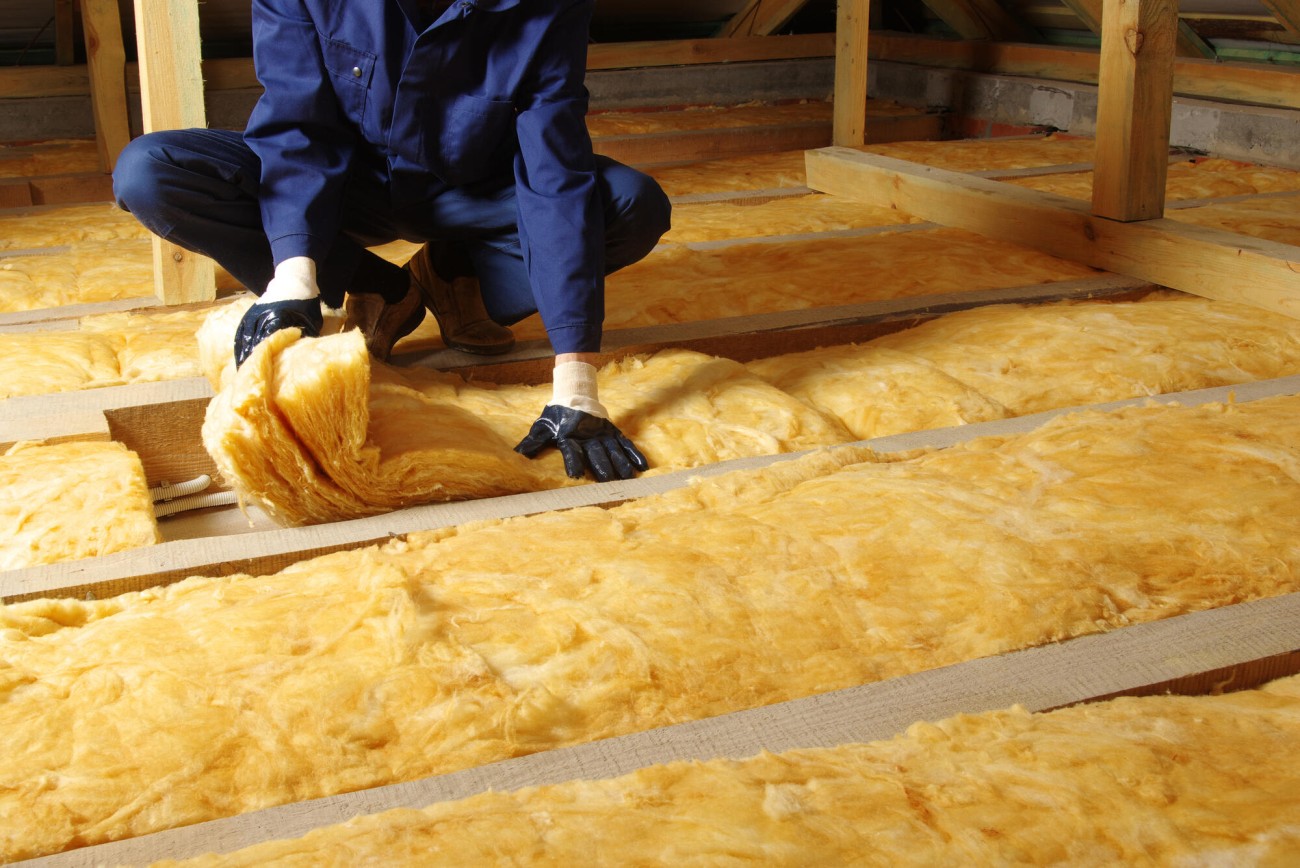Seasons in a self-build
Building your house from scratch offers huge opportunities. Rather than retrofitting an existing draughty Victorian house, a brand-new build has endless possibilities. A well-designed home with highly insulated envelopes that is comfortable and energy efficient in the winter will keep the heat out in the summer. We delve into how to make your self-build work for you through the seasons by installing various technologies and through clever self-build design.
SUMMER
Sweltering heatwaves in the summer are becoming the norm and the UK’s housing stock is struggling to manage rising heat levels.
Overheating has been recognised in Building Regulations Part O, which took effect from June 2022. These new regulations set out rules to protect occupants from overheating in new homes by looking at minimising solar gain and removing excess heat through cross ventilation.
Overheating doesn’t just apply to the hottest days of summer. It can take place whenever the temperature inside a building becomes uncomfortable for occupants for a long time. It can be caused by inadequate heating controls, warm external air, huge areas of glazing and poor ventilation. Good design combined with a fabric first approach is everything when it comes to creating a comfortable and energy-efficient self-build home.
The issuing of extreme heat warnings by The Met Office are going nowhere so how can you prepare for those stifling months?
Install solar control glass
There are many types of glass which can help to control excess heat and glare from the sun which can create discomfort inside the home. There are plenty of solutions for solar control which can reflect and filter the sun’s rays, allowing natural daylight in, but without the visual glare. Rooms can be kept cooler during sunny periods, reducing the need for air-conditioning and blinds. There are many types of solar control glass offering different aesthetic options; tinted, reflective and neutral.
Solutions like SGG COOL-LITE SKN have a special coating designed to reduce the amount of heat entering a building. It reflects and absorbs heat as well as filtering light for reduced glare.
Create external shading
Balancing the need for natural light while reducing solar gain can be tricky. Think about including shading around large areas of glazing such as roof overhangs or a brise soleil which can keep the sun out during the summer months and let it in during the winter. A retractable awning can also be built in above glazing. Shading south or west facing glazing is key and strategically positioning trees can also help in blocking the sun and allow light through in winter.
Insulate your self-build
This might seem strange – you may be wondering why would I need insulation during the summer months?
Most people might think that thermal insulation is just for keeping your home warm in the winter. It actually prevents your home from overheating in the summer. Insulating a cavity wall can help to provide a thermal barrier which slows the heat out of the room. In the summer hot air outside can’t enter the home as easily, which means less energy is needed to keep the house cool.

WINTER
Winter is coming and many face a difficult one amid the cost of living crisis and rising energy bills. Thermal comfort in a self-build can make a huge difference to comfort levels – it’s all about maintaining a warm, draught-free, and dry home without the need for radiators in each room and using very little energy. A poorly insulated home could increase your energy bills as heat is lost through gaps in windows, doors, roofs, and walls.
Build to Passivhaus Standard
Passivhaus, passive house in English, is an internationally recognised building standard. It refers to buildings which have been constructed to a high level of comfort for the occupants while using very little energy for heating and cooling.
This type of design uses the best insulation technology, creating efficient windows and doors and using effective heat preservation systems. All of this results in a comfortable, low energy building helping to reduce heating costs and emissions to a fraction of current standards – the ultimate sustainable self-build.
To achieve this, it’s all about the quality and attention to detail when it comes to the design and construction of the building which ensures it performs to the highest standard. In short, it uses a fabric first approach.
Select lightweight construction
A timber frame or SIPS are some of the most efficient construction methods for ensuring a high level of air tightness. Timber frame homes are engineered to be draught-free and generously insulated so that the energy needed to run your home is significantly reduced. Most modern masonry homes have external walls made of concrete blockwork on the inside and brick on the outside, with thermal insulation in the cavity between. Timber, which does not store energy (heat), allows the home to cool down quickly after dark, reducing or eliminating the need for air conditioning.

Maximise airtightness with insulation
Insulation, such as mineral wools, can help to reduce heat loss or summer heat gains.
Saint-Gobain Interior Solutions offers a comprehensive range of thermal insulation solutions, from loft or flat roof insulation, to room in the roof, floor, and wall insulation.
Saint-Gobain Weber can help with upgrades with the thermal properties and the aesthetics of your home to increase thermal efficiency, minimises heat loss and therefore energy consumption.

Windows to your warmth
Windows and doors play an important role in ensuring your home is thermally efficient. Not only choosing the positioning can play its part in solar gain but energy-efficient glazing ensures your home is kept warmer and quieter and can significantly reduce your energy bills. Consider installing double or triple-glazing to keep the heat in your rooms or block it out depending on the climate. It can also aid acoustic comfort by keeping noise out and making it a comfortable space to inhabit without unwanted sounds entering the home.
Install an MVHR system
A mechanical ventilation heat recovery (MVHR) system provides constant fresh filtered air into a building while retaining most of the energy that has already been used in heating the building. It can extract and recycle any warmth in the outgoing air by transferring it into the new supply - optimising the climate in your home. When it comes to other comfort levels, you’ll find that installing an MVHR system means you won’t experience pesky draughts.
Invest in an air source heat pump
An air source heat pump is an alternative way to heat your home. It will enable you to generate your own renewable heat. This type of system takes heat from the outside air and boosts it to a higher temperature using a compressor. It then transfers the heat to the heating system in your home. Some pump systems can work in reverse to provide cooling in the summer with many products available for different sizes and types of building and heating requirements.