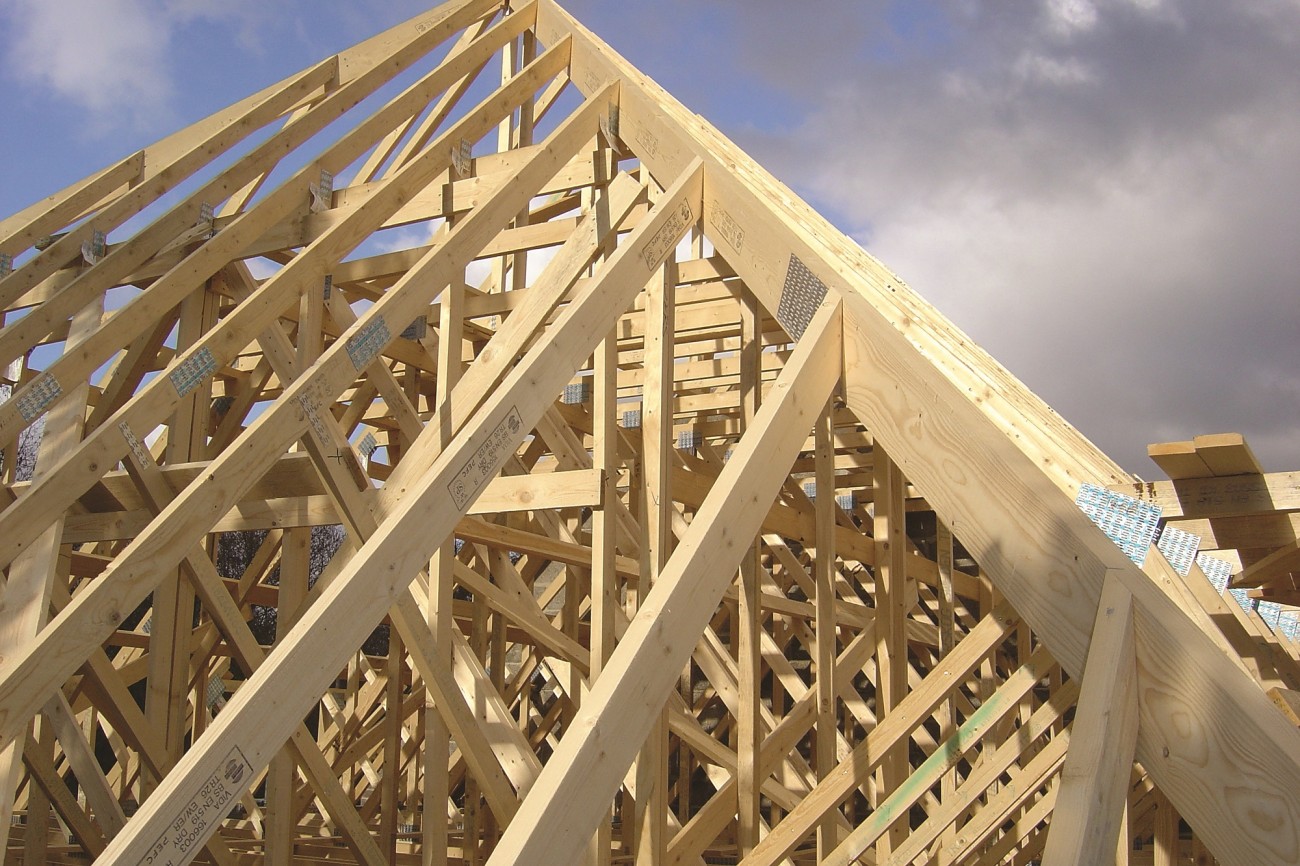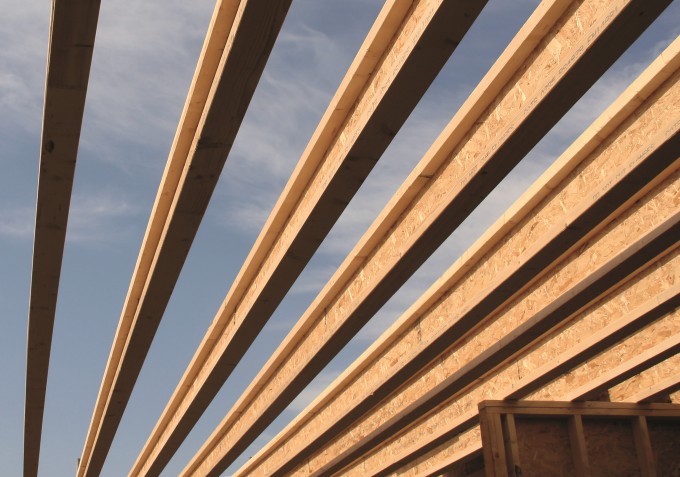Adding space to your home
Improve or move? It’s a dilemma that plays on the minds of many homeowners and self-builders. The cost of living squeeze due to soaring energy prices and the rise in UK interest rates is increasing the financial burden on borrowers. So, should you sell up or consider extending your current home?
Moving to purchase a larger home to meet family needs can be way out of budget so staying put is often the most cost effective option. But increasing the footprint or generating more living room can be achieved with clever ideas to make sure your property gives you the space you need.
Loft extension
Extending or converting a loft space is an easy win when it comes to adding space and value.
Research by Pasquill showed a surge of interest in loft conversions during the first UK national lockdown as more homeowners sought affordable ways to gain extra space.
A roof light conversion, essentially adding a skylight window, laying flooring, adding a staircase and decoration is the least disruptive way to gain extra space and doesn’t usually require planning permission.
A mansard roof conversion can alter the appearance of the house by extending out from one or both roof slopes to provide more internal headroom. This is generally more expensive, and can require planning permission.
A hip-to-gable conversion can increase the interior space in detached and semi-detached homes by replacing on of the sides of the roof with a vertical end wall.
One of the most common types of conversions is an attic or dormer loft, which offers increased living space without changing the footprint of the house. Often self-builders choose to incorporate this shape as it future proofs the home once occupants are ready to extend – another great selling point.
Creating roof trusses for your bespoke extension can be achieved through off-site manufacturing. Not only does this allow for swift and accurate construction but it can be a cost-effective design solution.

Kitchen/diner extension
The perfect way to create a kitchen-diner or extra kitchen living space in many existing buildings is to extend at the back of your home or if you have a passage on the side of it - consider spanning the full width of the building.
By building outwards you can create a larger, more spacious and open zone that can improve everyday living. How much it costs to expand a kitchen all depends on how much work you plan to do. You must consider build costs plus professional fees, such as the cost of planning permission. Finally, you need to budget for the kitchen itself, including cabinets, flooring and decoration.
This kind of extension could result in the loss of natural light from the centre of your home so considering roof lights or a part-glazed roof can ensure your home is bright and airy.
Home extension
If you’re planning on installing a home extension it can be hard to know where to start. A timber frame extension can be a sustainable option offering a high level of insulation and airtightness.
Using an off-site manufacturer will allow for your timber frame extension to be designed upfront, and created to your exact specifications.
With Pasquill’s Timber Frame Extension Kit, you can install it within a day so this keeps disruption to a considerably shorter time frame.

Timber frame extension kit
Pasquill's timber frame extension panels is the perfect solution to help add extra space and add value to your home.
The garden office
Garden offices or rooms are fast becoming a popular solution to creating an affordable and functional space away from the home. A separate room from your home can create a better work-life balance and even improve your wellbeing. Plus, think of the short commute!
These multi-functional spaces can be used as an extra bedroom, playroom, gym and even a bar – there are endless possibilities.
The cost of garden offices or rooms can vary due to material costs, construction methods, levels of insulation, and the features included. Building an office in your garden can cost anything from £2,000 up to £20,000. They come in different styles and can be built from timber, oak, glass and structural insulated panels.
A simple log cabin without insulation could cost around £2,000-£3,000. Insulated, bespoke options often increase the cost of a garden office.
Does a garden office add value to your property? In short, yes it does. The increase in floor space and the improved look of your garden are attractive features to potential buyers, if and when you decide to sell your property.
