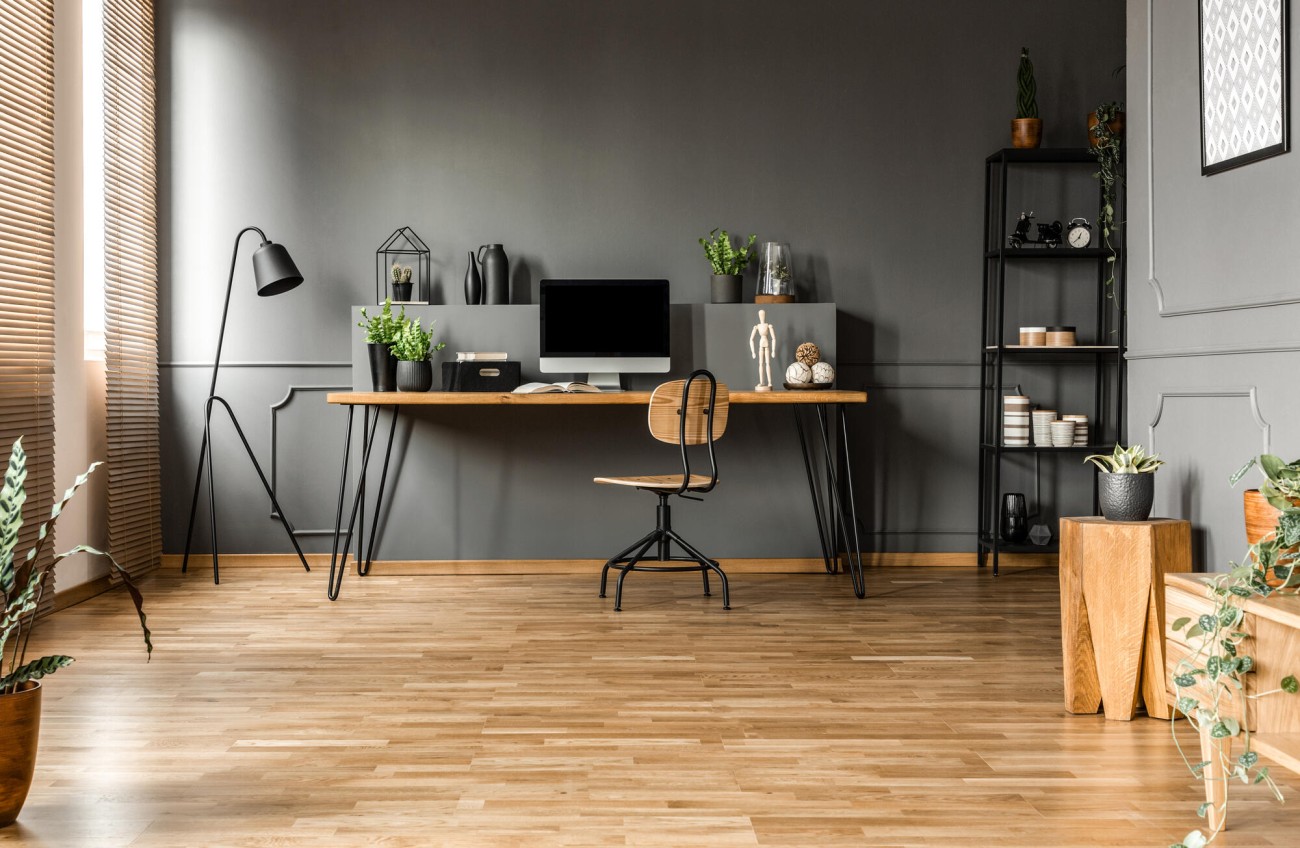Top tips for building an annexe
The future holds so many uncertainties but knowing you have extra space in your home to accommodate all scenarios can be reassuring.
Building a garden annexe, or granny annexe, can provide a private space for elderly relatives offering independence and privacy. But a self-contained annexe isn’t just for parents. With more millennials struggling to get a foot on the property ladder due to rising rent, student debt and the huge costs of a first home deposit, many are returning home and additional accommodation for young people is on the rise (‘graddy’ annexe, anyone?).
And it’s not just graduates. With increasing housing and childcare costs, many households span two or more adult generations. The growth of multi-generational households is fast becoming the norm. So, how do you prepare for the future and what do you need to consider when constructing your self-build?
Design for life
There are a few factors to consider before steaming ahead. Assess your plot and explore designs and floorplans with an architect to maximise your plot potential.
Consider how this outbuilding sits in relation to your main self-build home. How can you make this a truly private space for the occupants? For example, it may be possible to build right up to your boundary, but this could impact the amount of windows you can install; it would be limited to one side in this scenario. Considering roof lights to balance the light in your annexe is an option.
Annexes require their own water, electricity, sewerage, and internet access so it’s worth considering how you can connect to your existing supplies on the site. This is a cheaper and more straightforward option. It may be that you build the annexe closer to your main self-build home.
Inside your annexe, it’s worth thinking about a kitchen, shower room, storage space and wheelchair access. Carefully planning how this could transform into a different space in the future is essential when future-proofing the building.

Planning permission tips
A granny annexe, ‘graddy’ annexe or garden annexe is considered to be an outbuilding or a separate dwelling as if offers self-contained living without entering the main house. Before you push ahead it is vital that you seek planning permission from your local authority on your annexe, and this can be achieved through a normal planning application. If you are looking to create a garden office or studio away from your self-build home for a better work-life balance, these are considered to be permitted developments. This means that they can be built without planning permission, but you do need to ensure the office is a single storey, has roof eaves no higher than 2.5 metres high and the building must be two metres from any boundary walls. Anything that exceeds this will need to seek planning permission.
If you do decide to rent or provide a holiday let these fall under commercial use and will require planning permission.
Cost matters
When it comes to cost it really depends on whether you employ a contractor and trades or have the skills to build or rope in friends to help you. A brick structure will cost more than a wooden kit-style annexe and a simple floorplan makes for a cheaper and easier installation. As a rough guide you could be looking at £1,500 to £2,500 per square metre but costs are dependent on-site conditions, specification choices and works involved in connecting to the mains supply.
Do take into consideration planning permission, building regulation and architect fees, when you’re budgeting for your annexe and all of the fixtures and fittings. A prefabricated annexe is another slightly cheaper option which can take some of the hassle away although you have less control over the interior and layout.
Build Aviator
Staying on budget is one of the biggest challenges any self-builder will face. Jewson’s Build Aviator is an estimating service which can help self-builders remain on track and understand how self-build costs are calculated.
Visit the Planning Portal for more information on planning permission in your area.
