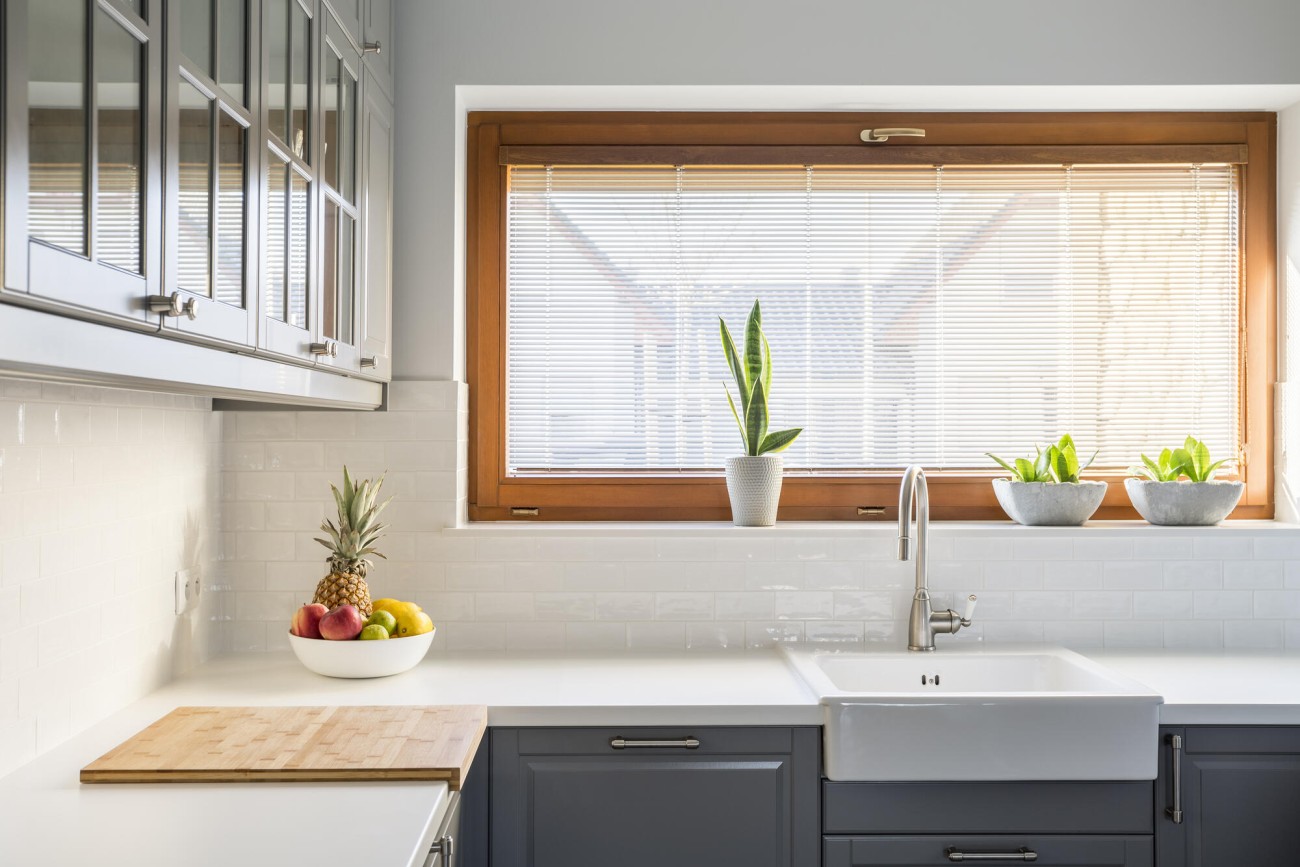Designing your dream kitchen: our top tips
You’ve thought of everything when it comes to your self-build but the kitchen sink. Literally. Curating the dream kitchen takes time and careful consideration. Historically, the kitchen was once a room where one was confined to cook. This has since evolved; for many, the kitchen is the heart and soul of the home where families and friends gather to unwind, celebrate and rejoice. How do you create an aesthetically pleasing room perfect for entertaining, dining, work, and lounging?
1/ Plan, plan, plan!
First things first, to create your dream kitchen you need to make a list of your essential kitchen elements including appliances, flooring, and worktops. It needn’t be an arduous chore so have some fun at the planning stages and create a mood board to chart colour palettes, furniture, accessories and document the style you’re looking to achieve. Are you drawn towards sleek, modern interiors, classic, traditional, or freestanding kitchens? Scour Pinterest and interior design magazines and websites for inspiration and begin collating your ideas.

2/ Set a realistic budget
Budget management – two words that can simply dampen the joy of kitchen design. There’s no harm in admitting that it’s easy to get carried away during the planning stages. Letting your imagination run wild is fine with kitchen gadgets and lavish fittings. But let’s get real, assigning funds to your kitchen is essential in a self-build. There’s more to a kitchen than meets the eye. It’s vital that you have enough funds so establish a budget for lighting, flooring, plumbing, wiring, appliances and labour costs. It’s always safe to add a contingency fund of around 10% to these plans as there are often unforeseen costs.
3/ Consider space and design
Think about how you intend to use the space, for example consider keeping the prep, cook and wash areas close together for efficiency. The kitchen triangle is one way to arrange the sink, fridge and hob/oven in a loose triangle allowing you to efficiently perform day-to-day tasks. Consider your lifestyle and how you intend to use the kitchen. Deciding the shape is essential and whether you would prefer open plan space or an L-sized kitchen, for example. Plotting where you would like to place your cabinets and appliances is crucial in achieving a well-laid out space for your needs.
For example, why not incorporate an island as this creates a central hub for food preparation. Something simple and streamlined can work well. If you’re a real foodie and have the space, you could even create a pair of island units.
4/ Choose your materials
The best quality materials will last longer and investing in the outset can pay off in the long run. When it comes to worktops, for example, there’s plenty to choose from. Depending on the material of your kitchen you might opt for the practicality of laminate, the natural look and feel of wood or the glossy appearance of quartz. IDS has a collection of quartz, solid surface, solid wood, and laminate kitchen worktops with matching accessories like upstands and splashbacks. You’ll find a wide variety of materials, sizes and designs to fit most tastes and budgets. If you want to imagine how your worktops will appear, try using the IDS visualizer to imagine what your worktops and flooring could look like.

5/ Bring in the experts
Finding a kitchen designer to come up with designs based on your brief can be a hassle-free way to kick off the process. Many kitchen companies offer planning tools, such as Jewson which offers kitchen visualiser to help you to design your dream kitchen. They provide a free home survey and based on your requirements they can bring your ideas to life with 3D design. Any structural work can be carried out by appointing your choice of builder, electrician, plumber or decorator.
6/ Take a fabric first approach
It’s best to consider the fabric of your home or kitchen during the initial design stages, before any building commences. By using high performing materials and adapting the principles of air tightness and ventilation, you can minimise the energy needed to heat and cool your kitchen and home. By weaving in natural ventilation, maximising solar gain, avoiding thermal bridging, increasing air tightness and using high quality insulation you can create a comfortable environment.