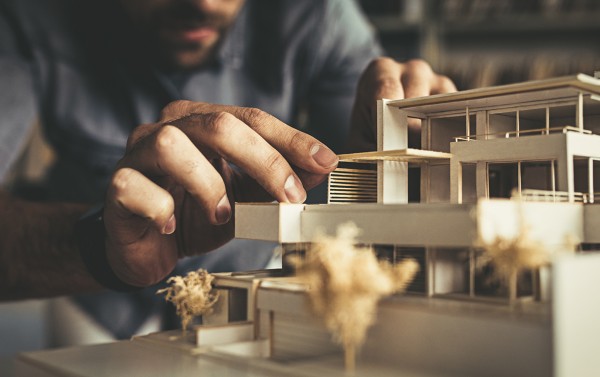Five ways to maximise space in your self-build design
1. Use your roof space
The largest unused space in most homes is within the roof. If there is sufficient head room, it is the ideal place to squeeze in that study or guest bedroom, but even if it is not tall enough to fit a whole room into, it should not be overlooked. If you are building from scratch, do consider how the roof is designed to make the most of your footprint.
Fitting flooring along with a couple of lights dramatically increases the usability of any attic, allowing it to hold a lot more than just the kids’ primary school art projects. Installing a ceiling hatch with integrated ladder is a great way of making the loft space a lot more accessible and somewhere that can be used throughout the year, not just visited for the annual Christmas decoration raid. If your home is a chalet bungalow, you should try and utilise the eaves as much as possible. Often too low to fit a chest of drawers or wardrobe, the eaves are ideal for built-in furniture with clever storage solutions, giving you plenty of room for all your clothes and accessories, without eating into the bedroom floor area.
Learn more about the different types of roofs that you can choose for your self-build here.

2. Consider pocket or sliding doors
In smaller rooms like en suites and utility rooms, traditional swinging doors can monopolise the limited room available but sliding or pocket doors can free up this space for more useful items. Pocket doors are especially advantageous as they not only free up the circulation space in a room, but also allow for more wall space to be utilised for furniture or storage. Sliding doors can also be used as room dividers transforming smaller rooms into more spacious, larger rooms when required.

3. Make the most of your utility room
Make the most of your laundry room with some clever thinking. Floor to ceiling units will not only maximise the storage space, but will also allow you to store taller items like ironing boards and mops. Stacking appliances on top of each other will free up precious floor area and also make them a little more practical, lifting one of them up to an easier-to-reach height. Shelves or laundry baskets that slide out are also incredibly useful, along with ceiling or wall mounted clothes drying rails, which add functionality without taking up any floor space.
Learn more about designing a comfortable home here.

4. Keep on top of kitchen trends
Kitchen design is constantly evolving, with style and material trends changing every year, but one thing remains constant…everyone wants plenty of storage in their kitchen. Creating a full floor-to-ceiling wall of cabinets is a great way to squeeze in as much storage and can also house built-in ovens and microwaves at a more practical height. Walk-in pantries are on trend and can be an easy way to cram a lot of storage into a very small space, in a very cost-effective manner. Using open shelving in the pantry allows for full height storage to be utilised, without the cost of expensive bespoke cabinetry and it can all be hidden behind a single door when not in use.
For some kitchen inspiration read our blog on the best self-build inspiration feeds on Instagram right now.

5. Utilise every nook and cranny
It is surprising just how much unused space there is in the average house. Look at every little nook as an opportunity to incorporate some well-thought-out storage. Window bench seats with cupboards below and built-in eaves storage can provide much needed storage with little disruption to the rest of the room. One of the most under-utilised areas in a home is underneath the stairs. Traditionally used as somewhere to place a hall table, or one big cupboard - it could be so much more. With a little imagination, this wasted space can be turned into a home office, built-in seating area or even a wine rack!
Planning to use your roof space for extra storage or an extra room? Read our article on which type of roof truss is best for your self-build to ensure your roof trusses allow you to do this.

Gareth Boyd is a director at 2020 Architects, a multi-award winning practice, specialising in bespoke homes and design-led commercial projects. Based in County Antrim, 2020 have invested in business development and modern marketing to promote their cutting-edge architecture, becoming one of Ireland’s fastest growing studios. Gareth has a unique insight into the trials and tribulations of building your own home after completing his own self-build in 2019.


The oak framed home with timber cladding
Read more about Lucy and Sam's self-build journey in our case study

How should I design my self-build?
Read our tips for designing a comfortable self-build home
Photo credits:
Pocket Doors - https://reinisbphotography.blogspot.com/
Storage under window seat - https://www.janineboyd.com/
Wall of cabinets - https://www.aidanmonaghanphotography.com/
Off-the-shelf – Kitchen - https://www.janineboyd.com/
Loft ladder – 2020 Architects