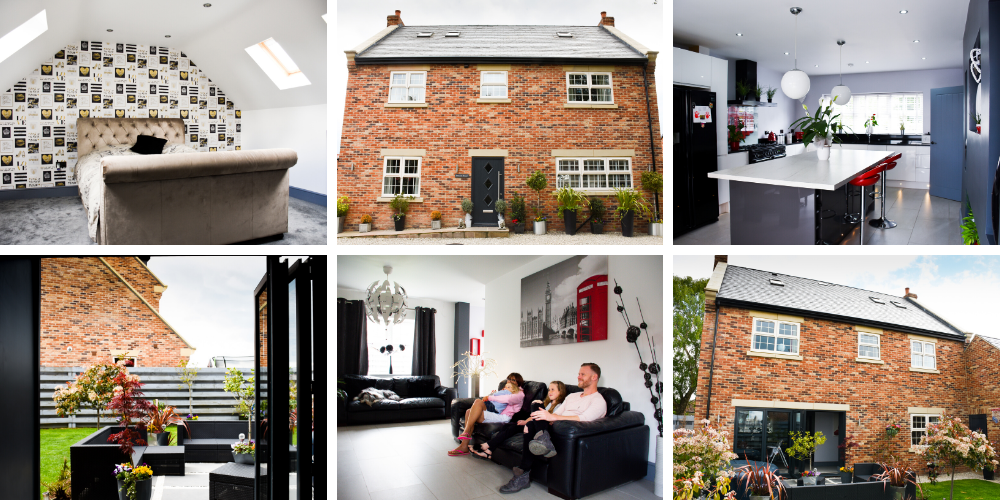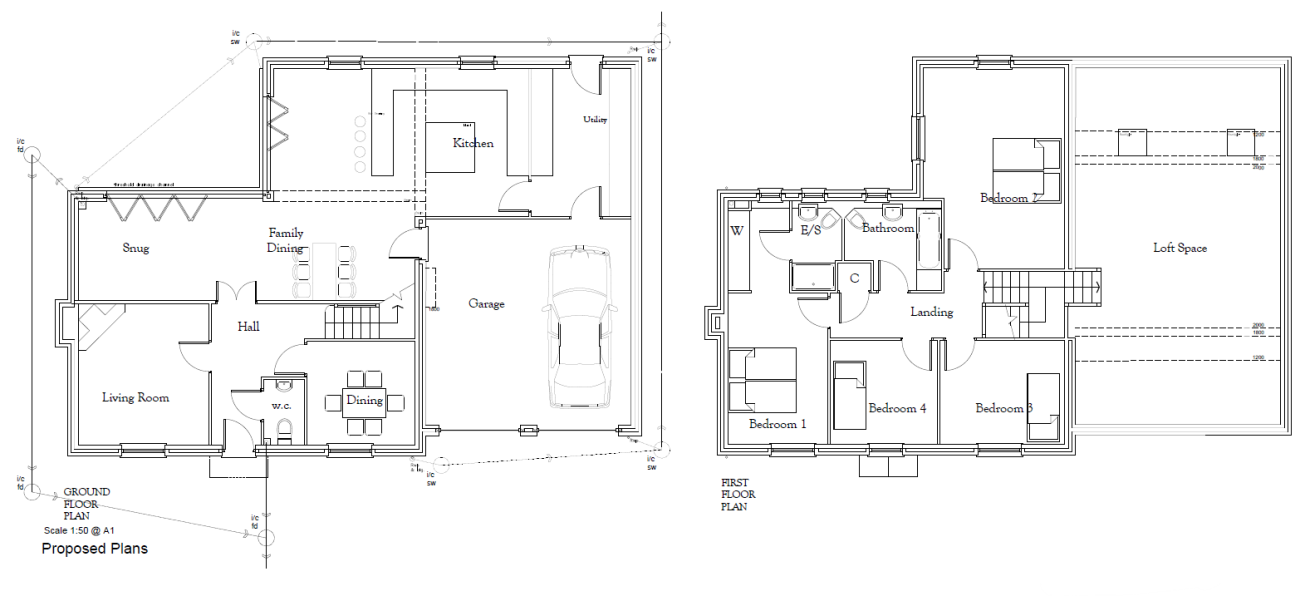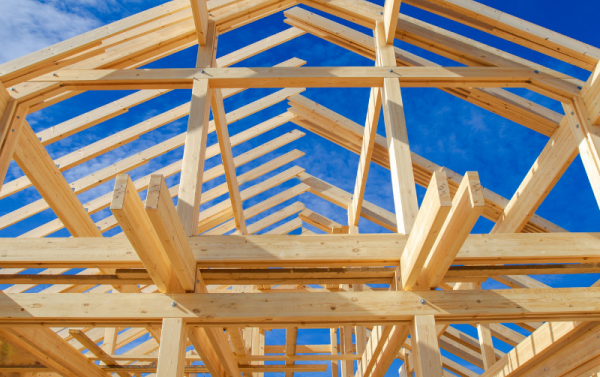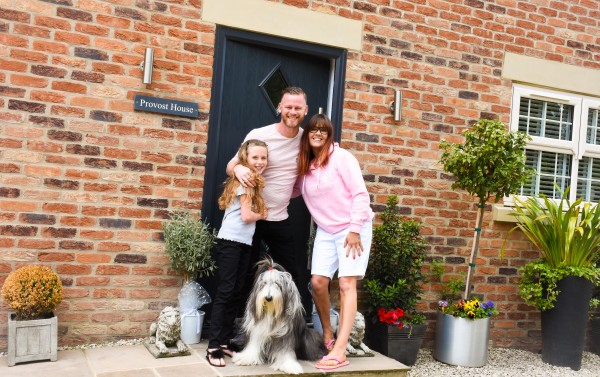Confessions of a Self-Builder: Part 1
It might be unusual to hear someone say they want to self-build again but four years on… I’m back!
In 2015 I embarked on my first self-build project which took seven months from foundations to completion. We built our dream home – a block and brick five-bedroom property spread across three floors. It was everything we wanted and more.
You might be wondering why I am putting myself through this again? To be honest, I genuinely enjoyed the process last time round and I’m hoping one day I’ll be able to live mortgage-free. That’s the dream anyway.

We love our current home but it’s time to take on our next challenge. Our plan is to build a four-bedroom home with a side extension. This time round we are going for a timber frame so we’re hoping to finish this project in six months.
The plot we have found is perfect – just half a mile away in our village, Church Fenton, North Yorkshire. The land has planning permission attached, which expires in February 2020.
On the plot is a standalone triple garage that we want to knock down. Our plan is to replace this with a timber framed home and also build a double garage with the current extension. By going above garage height we will have space for a games room (complete with my new snooker table, much to my wife’s delight) on the top floor! This extra space can be converted into another bedroom/living space for the future.

We plan to appoint a builder to lay the foundations and intend to get the timber frame fitted by a specialist supplier. Tradespeople will come in to finish the interiors but I can do plastering, tiling and lots of other jobs to get this finished.
It hasn’t been an easy few months. The sale of our home took a little longer than expected. We discovered that a tiny corner of the house wasn’t registered with the land registry. It has taken a few months of going back and forth with our solicitor to sort this all out. The house is now sold thank goodness, but there were some hairy moments!
I have learned my fair share of lessons. It’s important that self builders are aware of their responsibilities when it comes to preparing the site to ‘discharge the conditions’. This means that when you apply for planning permission this is granted with conditions attached. If you don’t ‘discharge’ these conditions with your local planning department you could be subject to planning enforcement action in the form of a Temporary Stop Notice which will prevent you from working on site.
This caused us great pain when we came to sell our house as the lady responsible for discharging our conditions decided to do this herself to save cash but didn’t know what to do and we almost couldn’t sell our home because of this. I would personally let the architect take care of this for a small fee. There’s less to worry about and you can rest assured that this is submitted to the council in the correct way.
Right now, we’re pushing ahead. I’m looking at a few suppliers to provide our timber frame as there’ll be a few months’ lead time. We’re waiting on our contamination land survey results and for our mortgage company to provide a valuation of the land. Once this is complete we will negotiate on the price of the land with the landlord and hope we can reach a happy deal. Meanwhile, I’m dreaming of nights in with my snooker table!
Reads the second instalment of James' blog, Confessions of a Self-Builder: Part 2, here.

